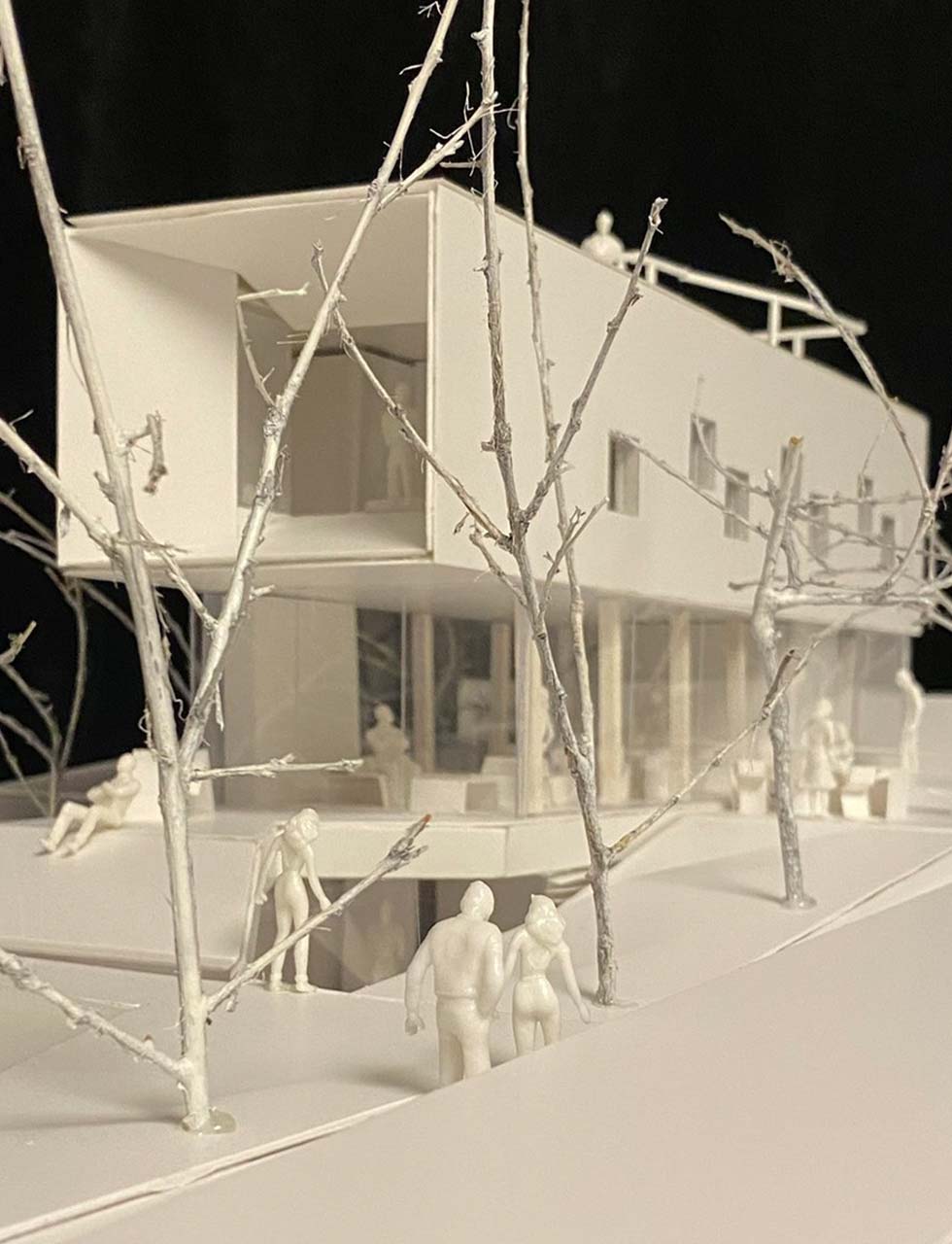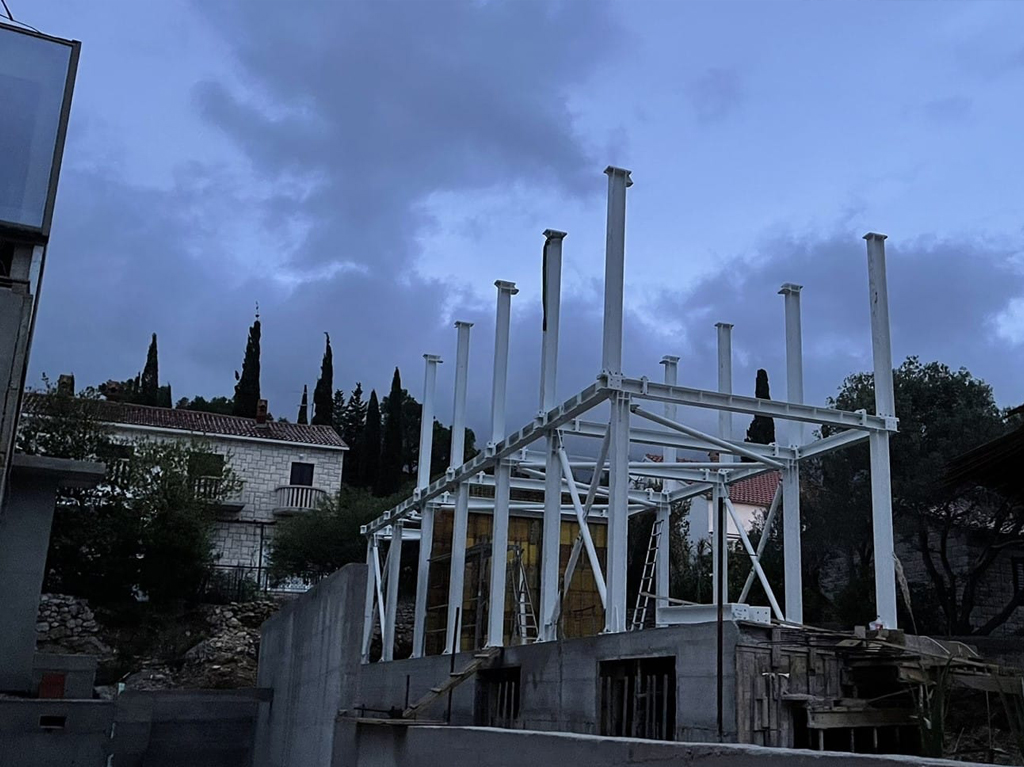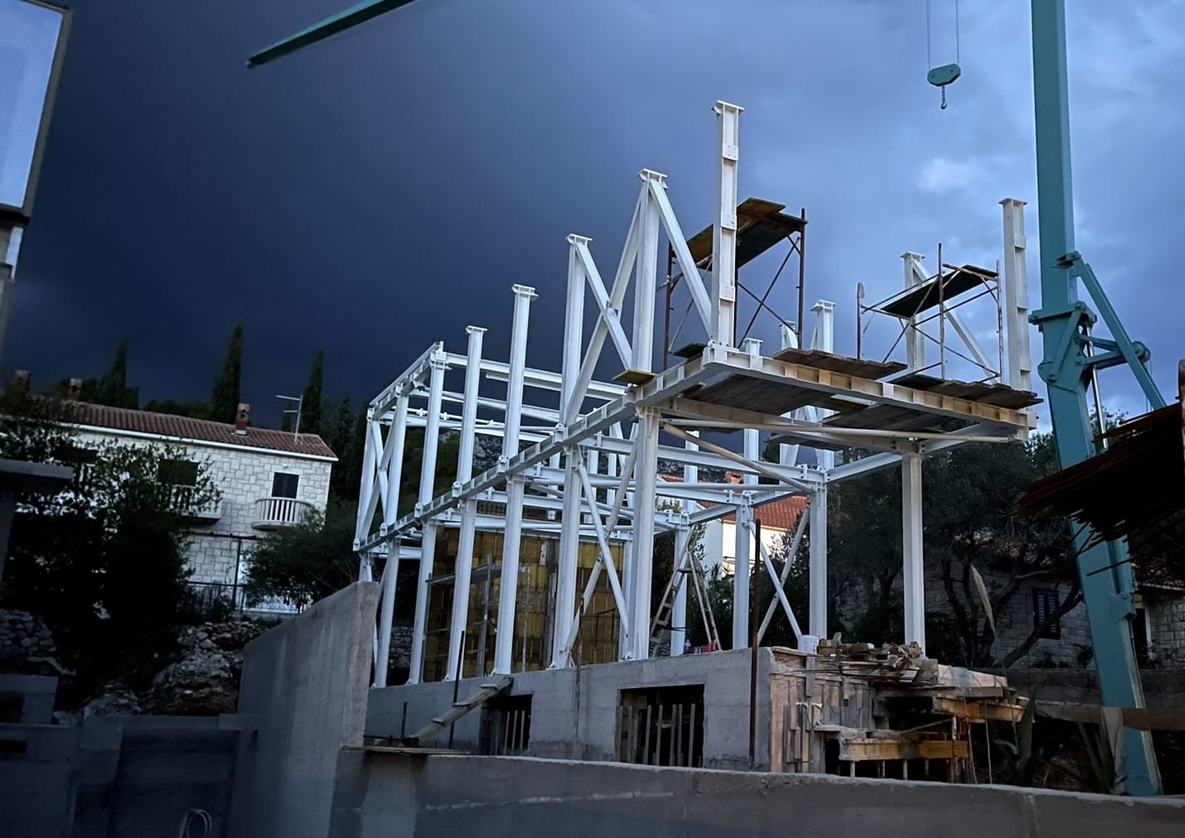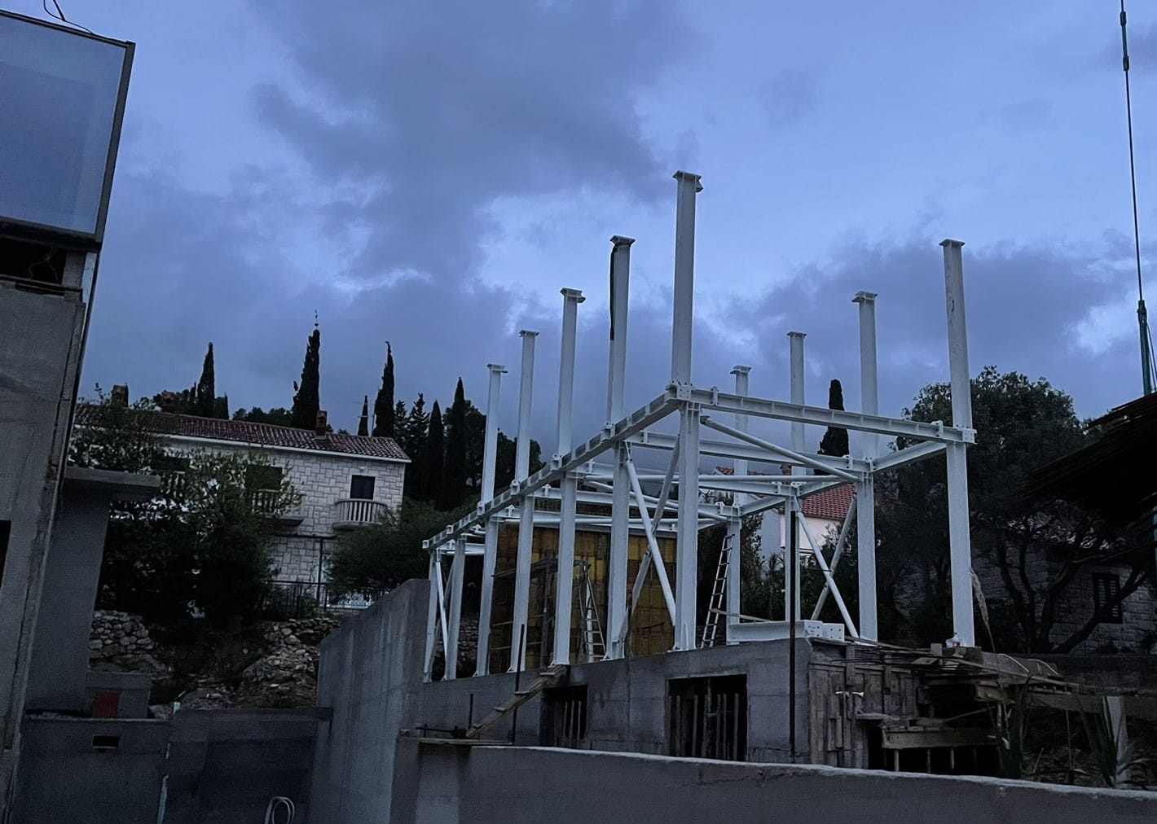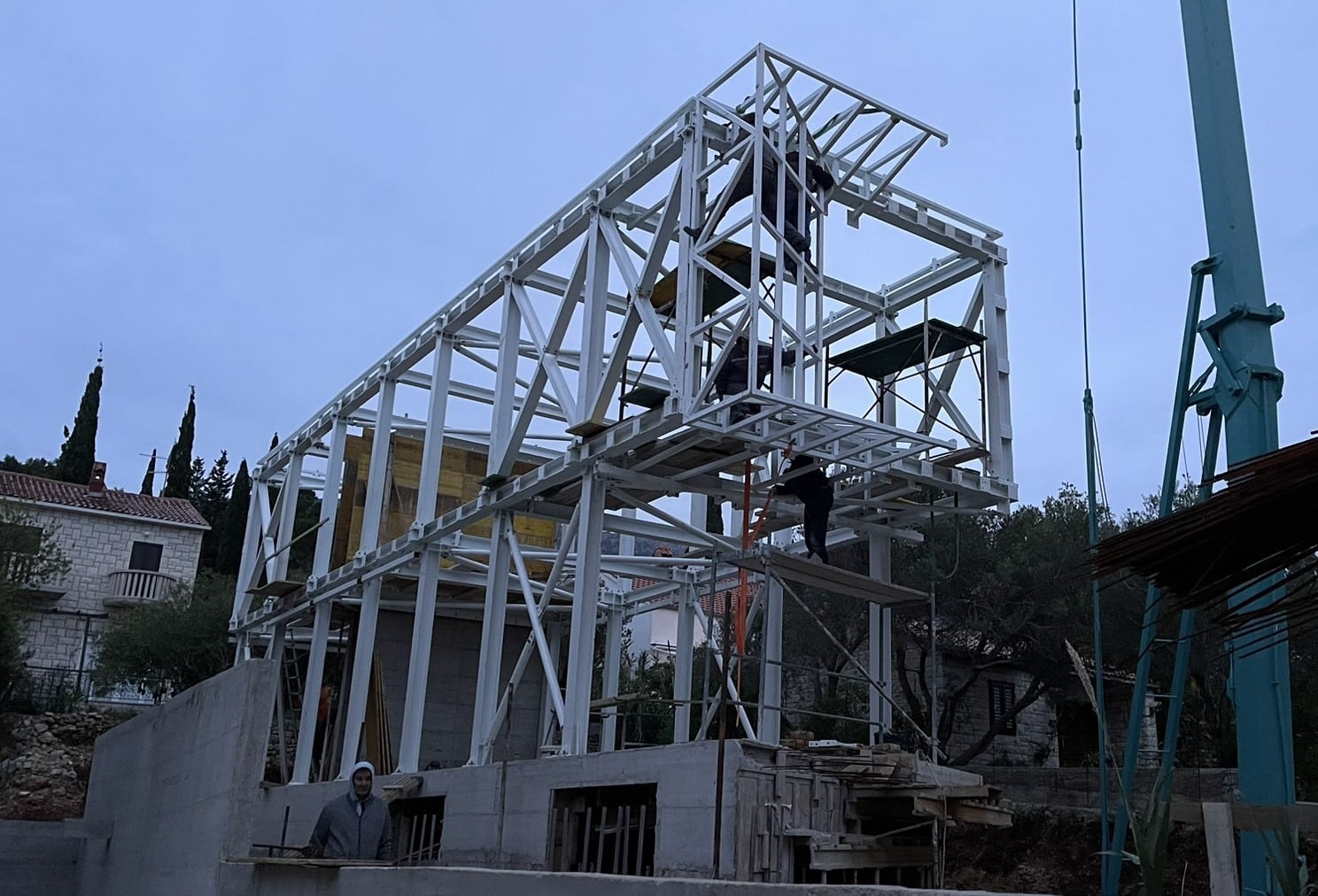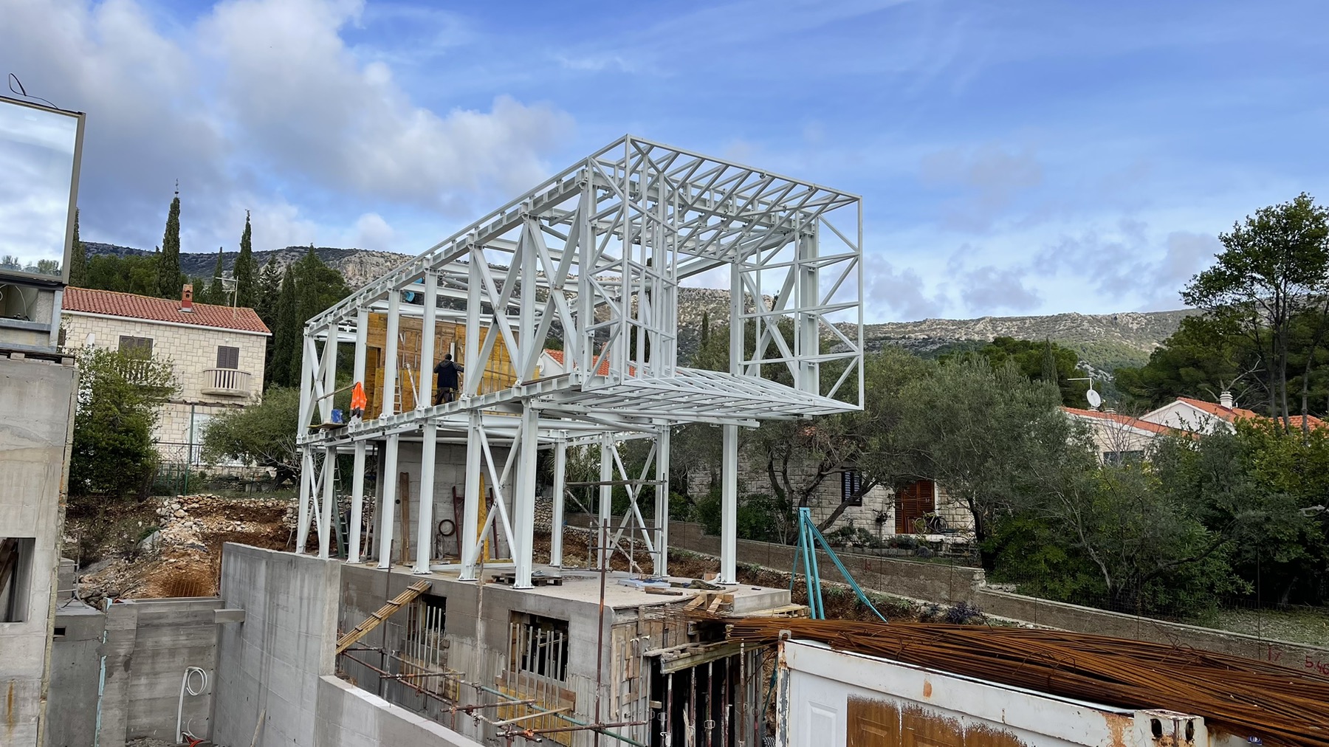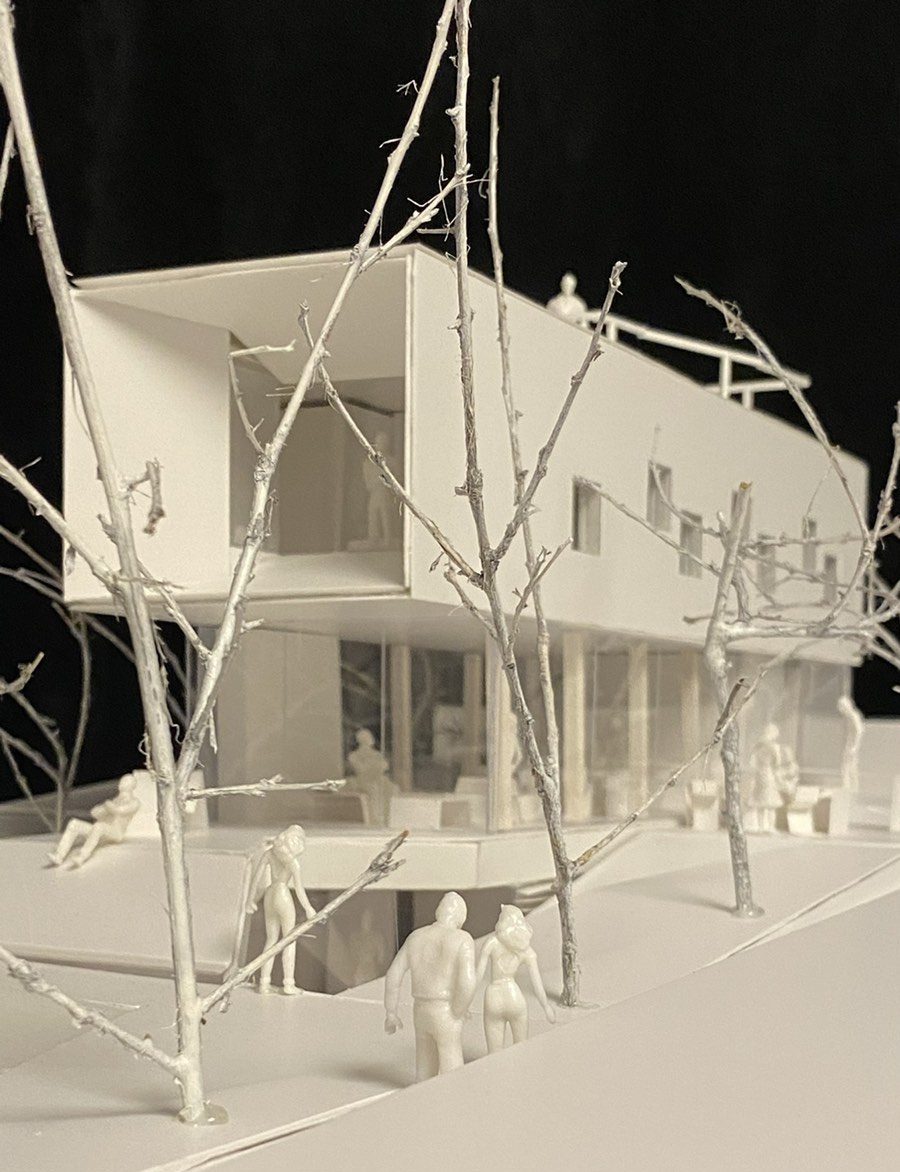Engagement on this project included the workshop production and assembly of the supporting steel structure of a residential building with floors B+G+1 and a total height of 10.2m.
The underground level is formed by reinforced concrete walls that support the ground floor slab, while the remaining floors, ground and first floor, are constructed of steel, which was the scope of our work.
Due to the proximity of the building to the seashore (~10m), and the requirements for the future maintenance of the steel structure, corrosion protection was provided by hot-dip galvanizing the steel profiles.
As the roof and wall coverings were planned in stone/ceramic, glass, and wood, a specific requirement was to connect all these different materials with the basic steel structure, creating a comfortable space for future residents.
LOCATION: Brač, Croatia
TYPE OF OBJECT: Commercial-Residential Building
STRUCTURE DIMENSIONS: 5 x 18.4m, h=7m
STRUCTURE WEIGHT: 19t
PROJECT DURATION: February 2022 – December 2022
Galerija
Call us
Write to us
Visit us
Follow us
© 2025. Čelik doo. All rights reserved.
| By Lava NET

