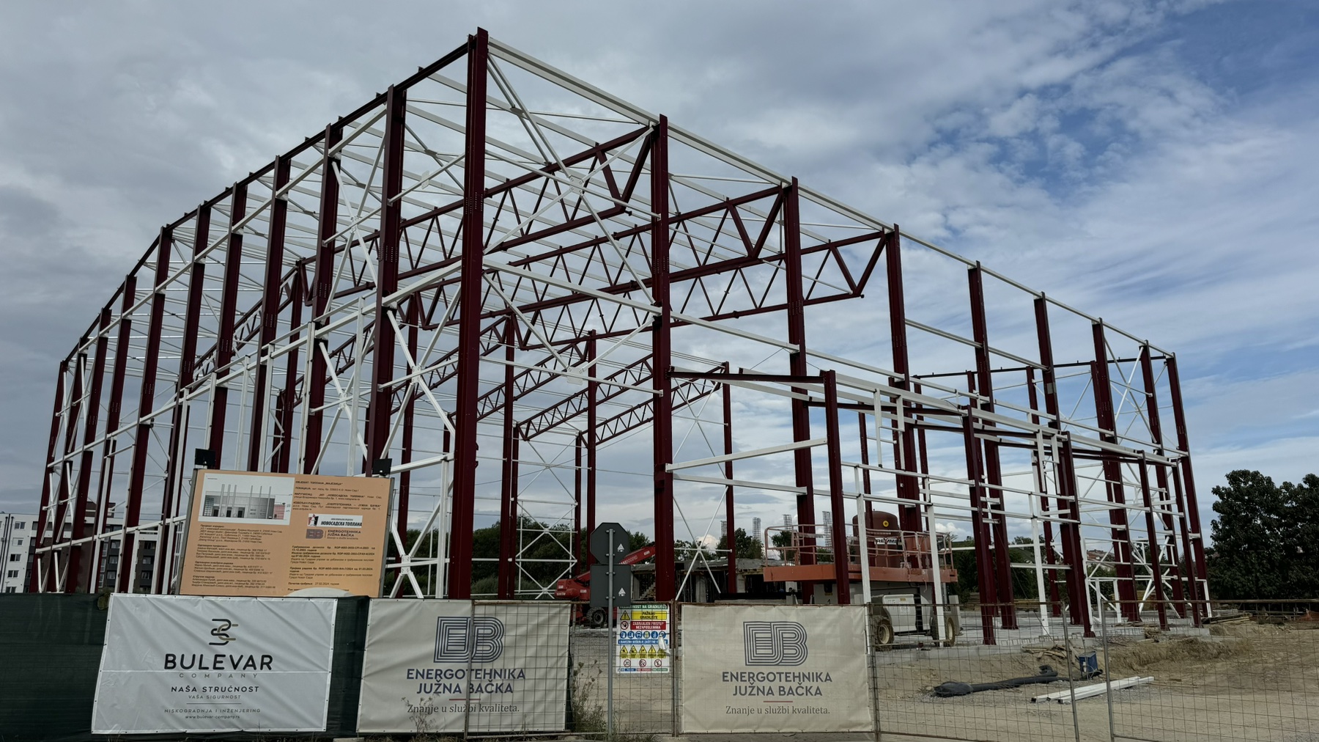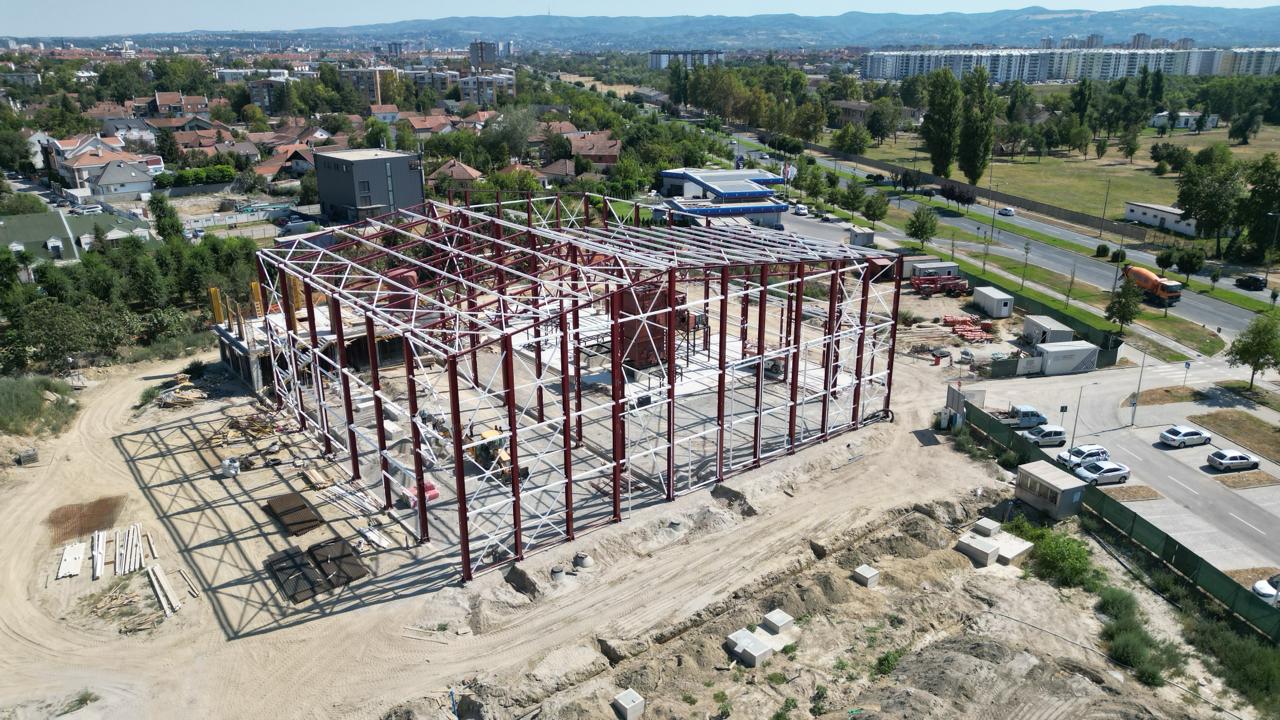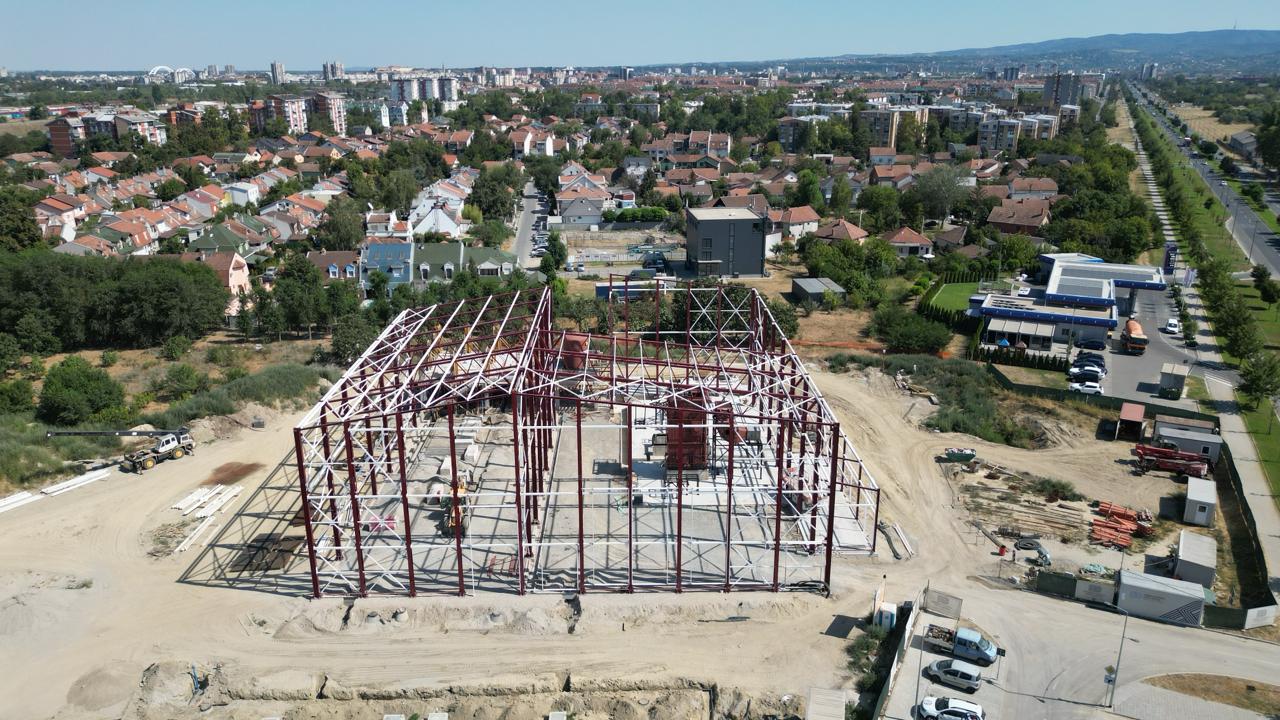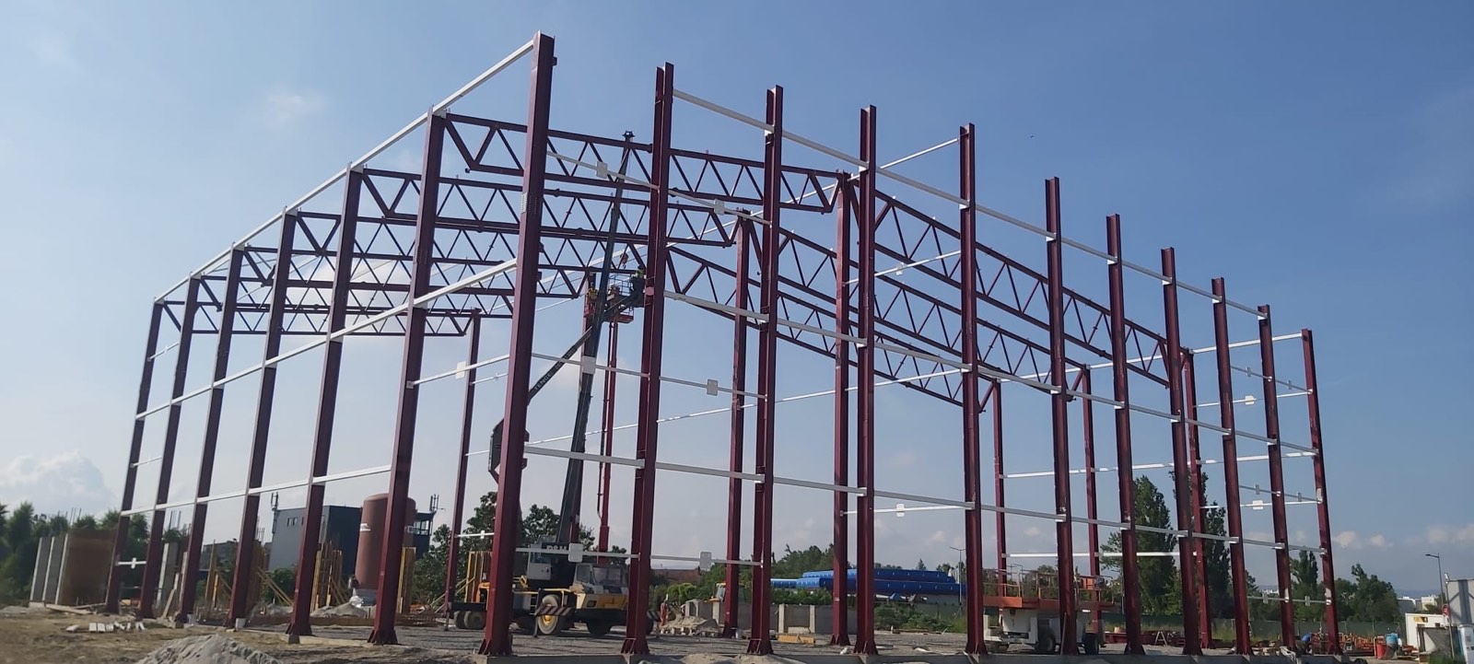For our long-term investor, we made and installed the steel structure of the building “Heating plant Majevica”. The basic dimensions of the building are 44m x 49m, the height of the ridge is 18.6m. The roof is gable and the main roof supports are lattice supports with a span of 26.5m and 17.5m. Roof girders are self-stabilizing grids that rest on the middle row of columns in the ridge of the building. The construction is fire protected for 60 minutes and 90 minutes.
LOCATION: Novi Sad, Serbia
TYPE OF FACILITY: Hall of the heating plant
DIMENSIONS OF THE PROJECT: 44m x 49m
WEIGHT OF THE STRUCTURE: 235t
DURATION OF THE PROJECT: March 2024 – October 2024
Gallery
RUFEN SIE UNS AN
SCHREIBEN SIE UNS AN
BESUCHEN SIE UNS
FOLGEN SIE UNS
© 2025. Čelik doo. Sva prava zadržana
| By Lava NET





