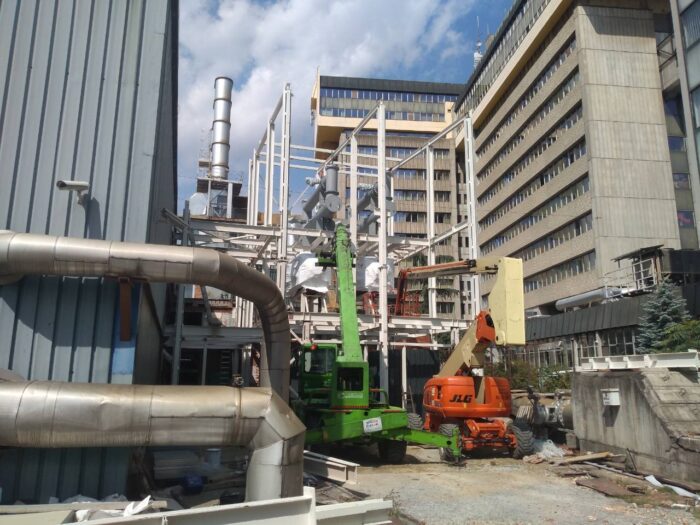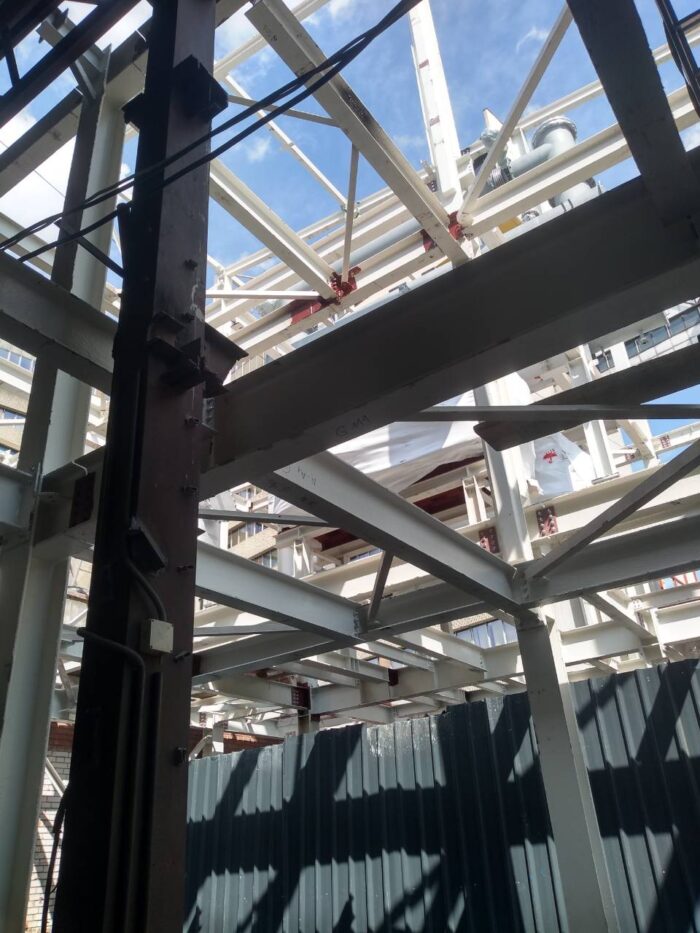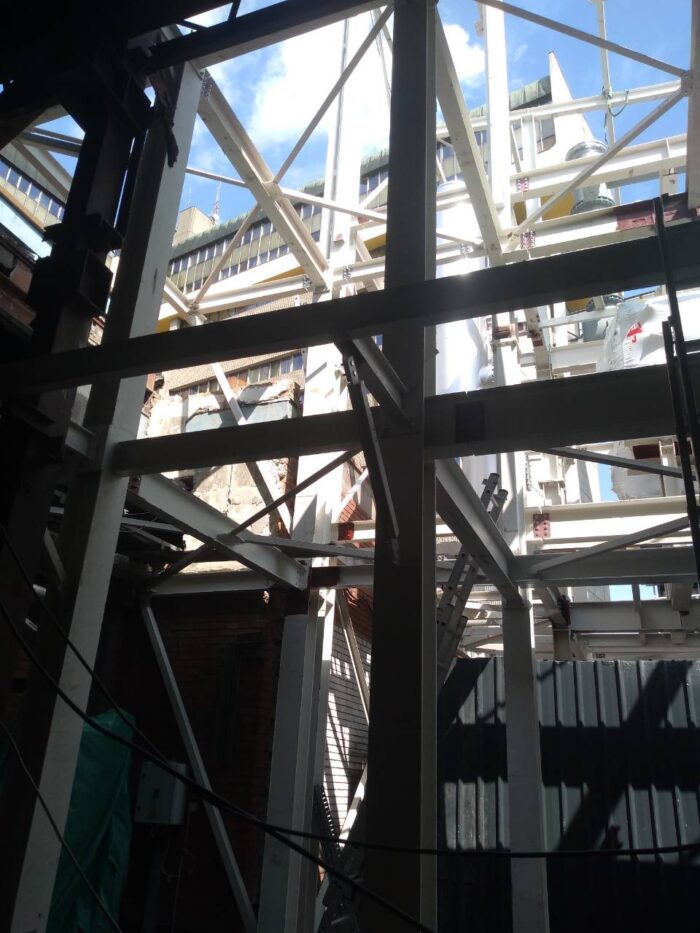Heating Plant – Novi Sad
Works on the construction and erection of the steel structure of the cogeneration plant also included the reconstruction of the existing building of the boiler house and the joining of these two buildings as a whole. The facility consists of two buildings, the main part and the annex part. The dimensions of the building are 11.2 x 8.2m with a height of 14.67, an annex 4×11.2m with a height of 7.5m with platforms for the accommodation of equipment at heights of 4.3m and 8.5m.
- INVESTORLOGO CENTAR DOO
- LOCATIONNovi Sad
- OBJECT TYPECogeneration plant toplana jug
- DIMENSIONS11.7x11.1x14.67m
- WEIGHT 56t + installation of equipment
- DURATION08.2019 do 10.2019
- CATEGORY Process energy facilities




