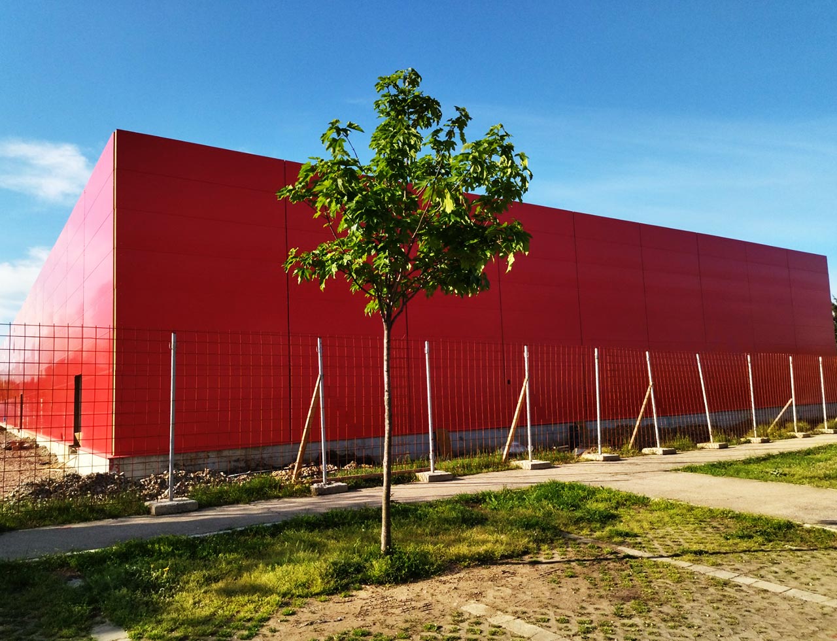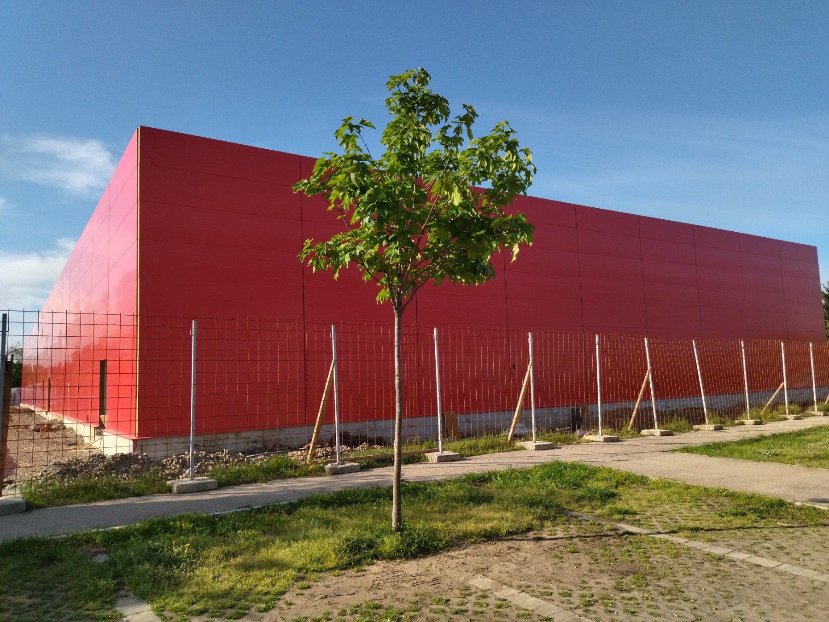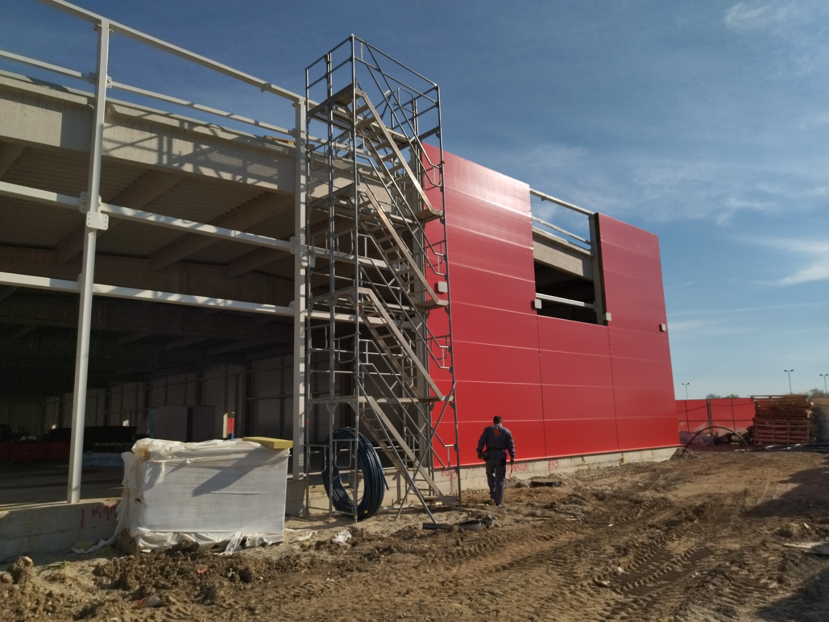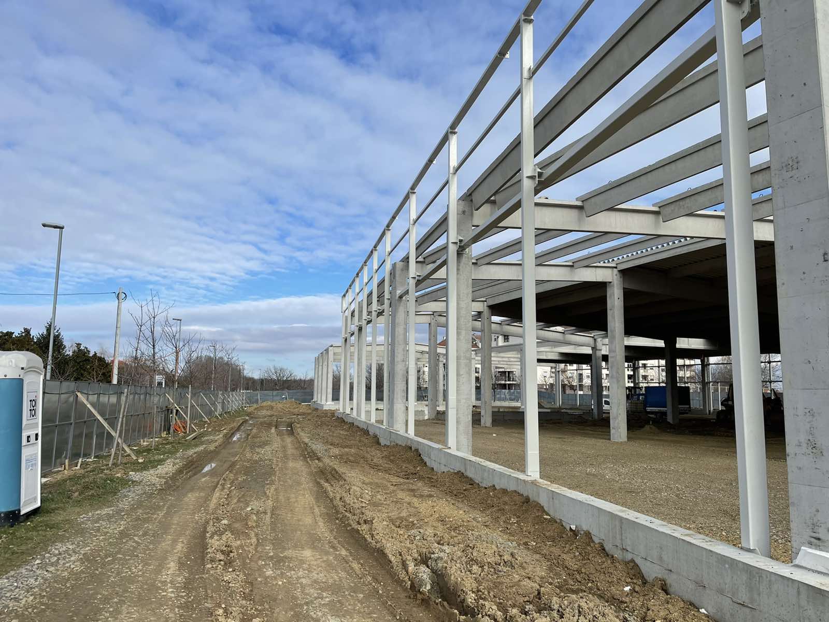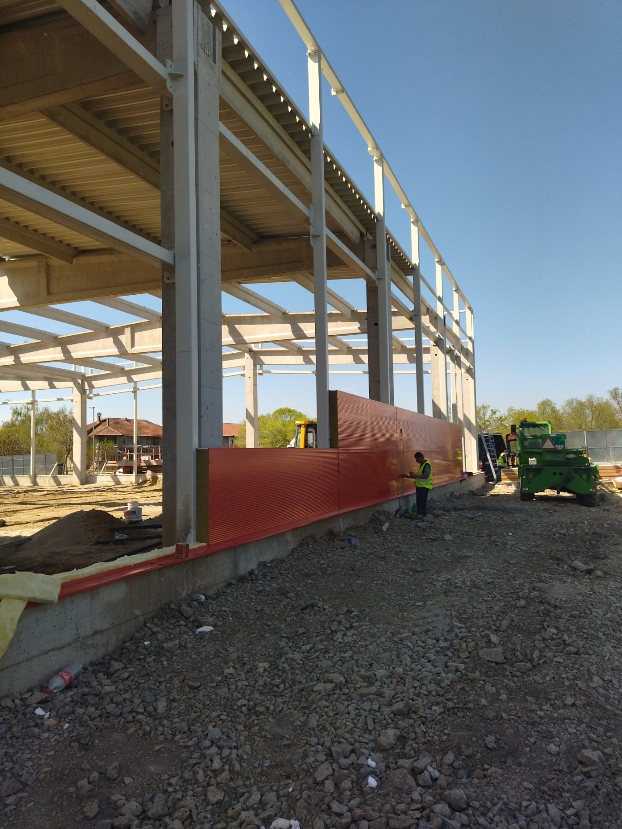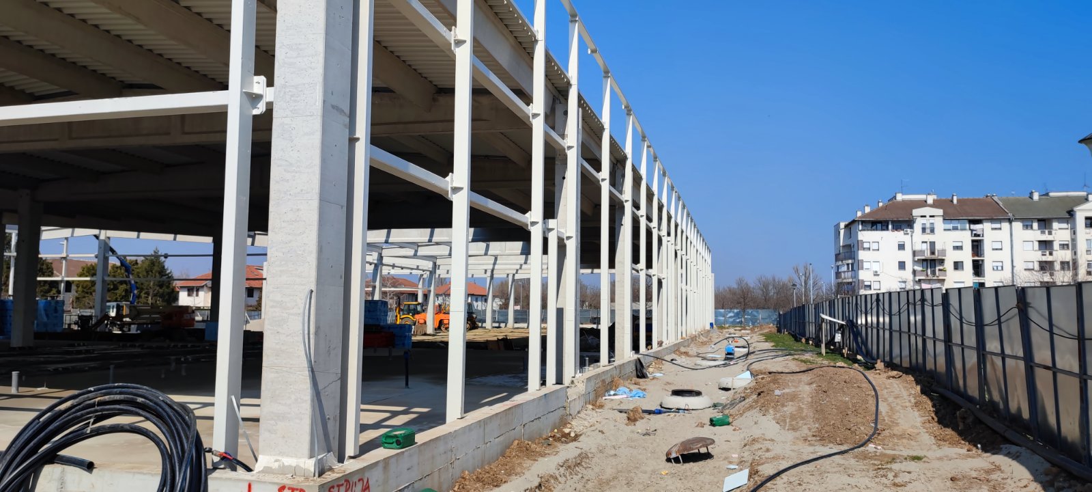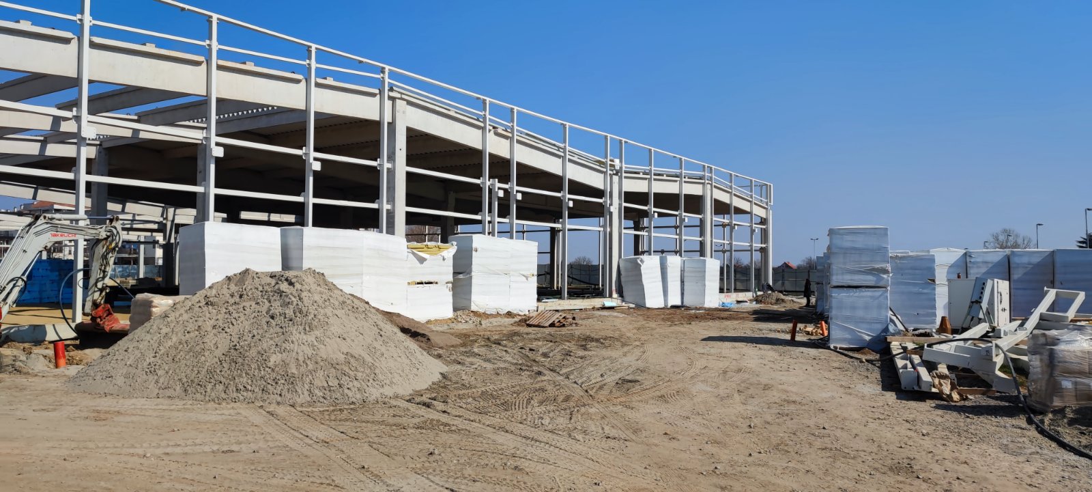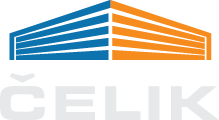The project involved enclosing a prefabricated reinforced concrete frame structure with facade sandwich panels and cladding canopies with aluminum composite panels.
For this purpose, we manufactured and installed approximately 100 tons of facade steel substructure.
In the second phase, we provided steel platforms for equipment placement on the roof of the building, as well as access to the roof.
LOCATION: Obrenovac
TYPE OF STRUCTURE: Steel facade substructure
DIMENSIONS OF STRUCTURE: 3431 m² gross area
WEIGHT OF STRUCTURE: 100 tons
DURATION OF PROJECT: November 2021 – August 2022
Gallery
Call us
Write to us
Visit us
Follow us
© 2026. Čelik doo. All rights reserved.
| By Lava NET

