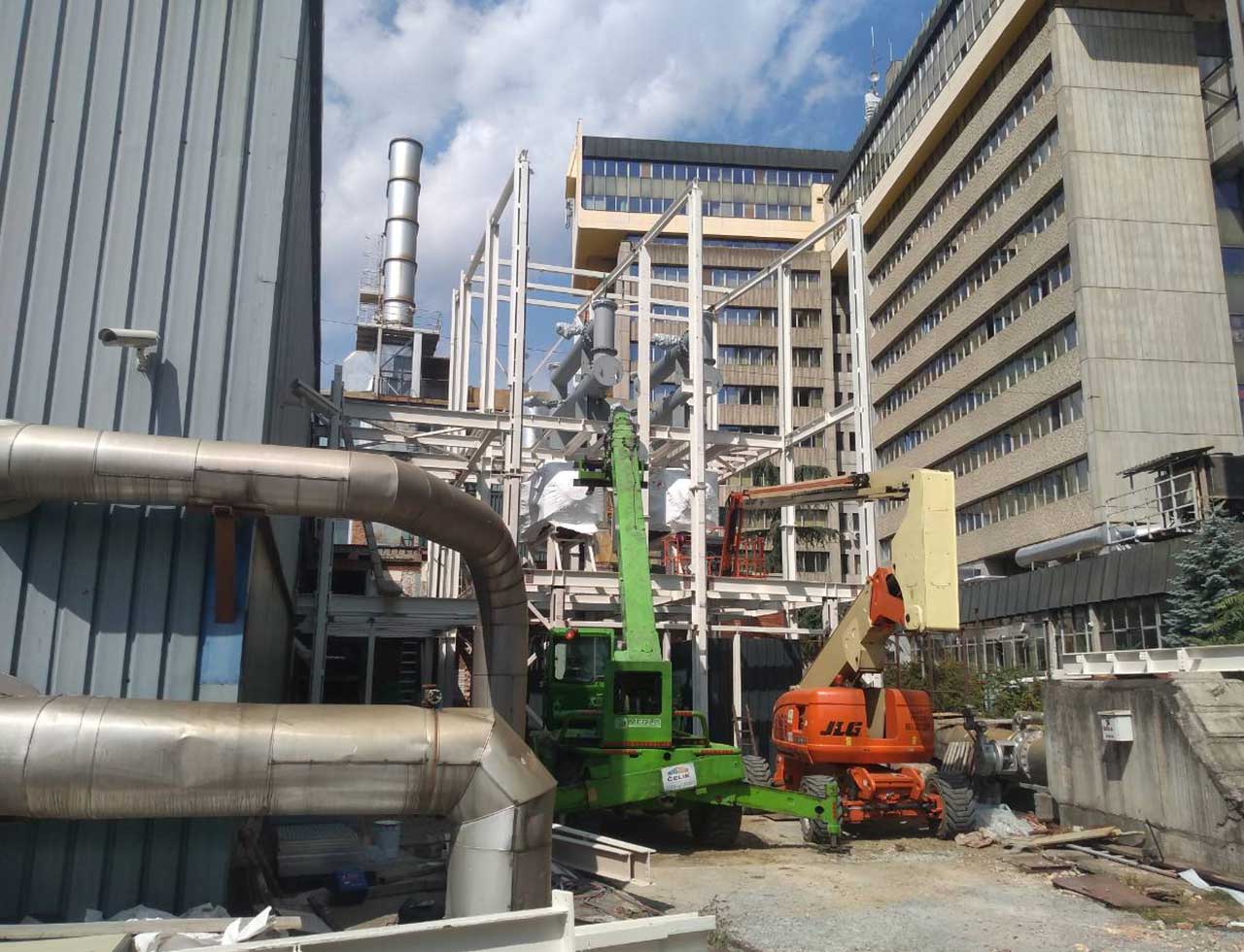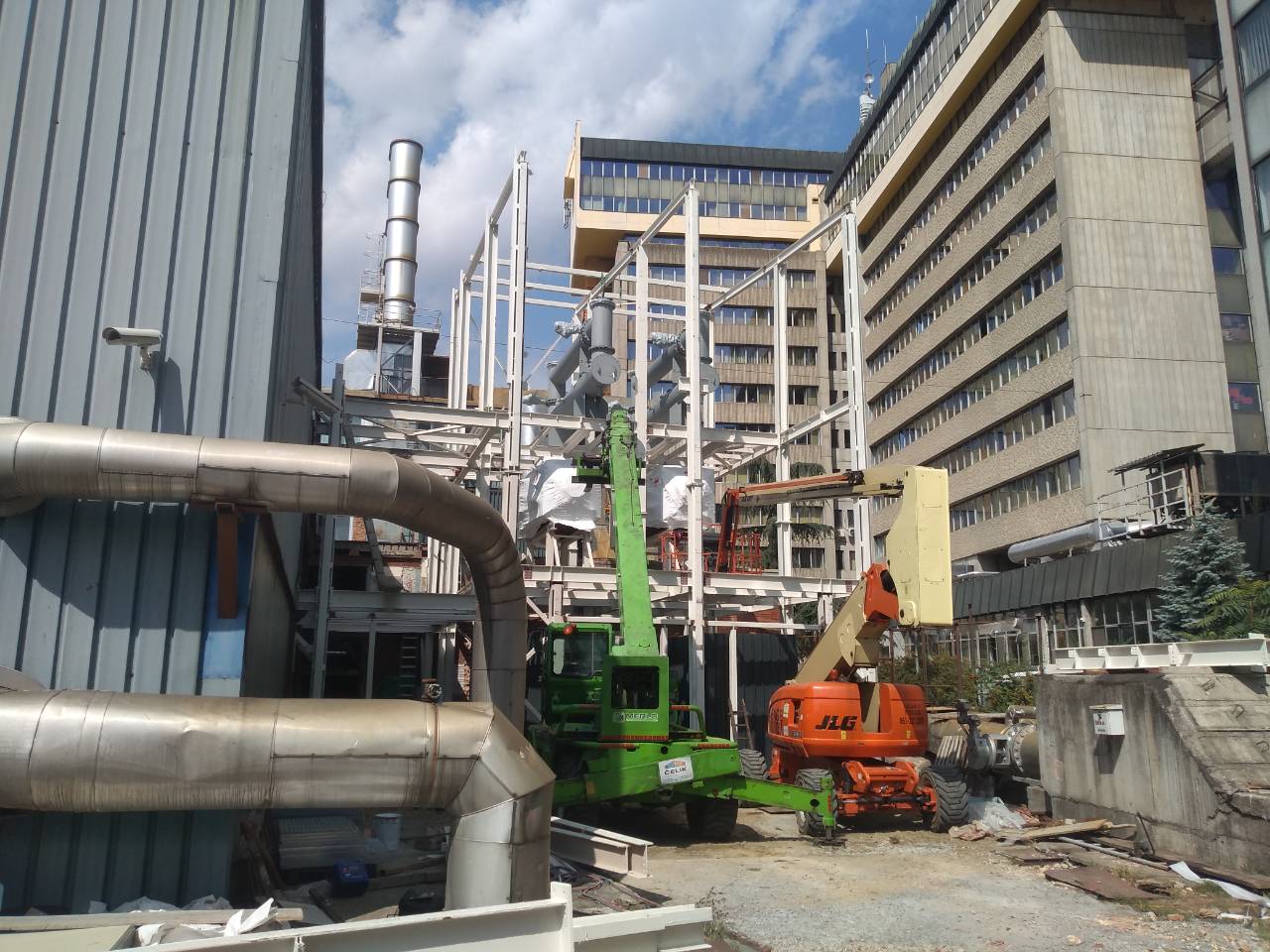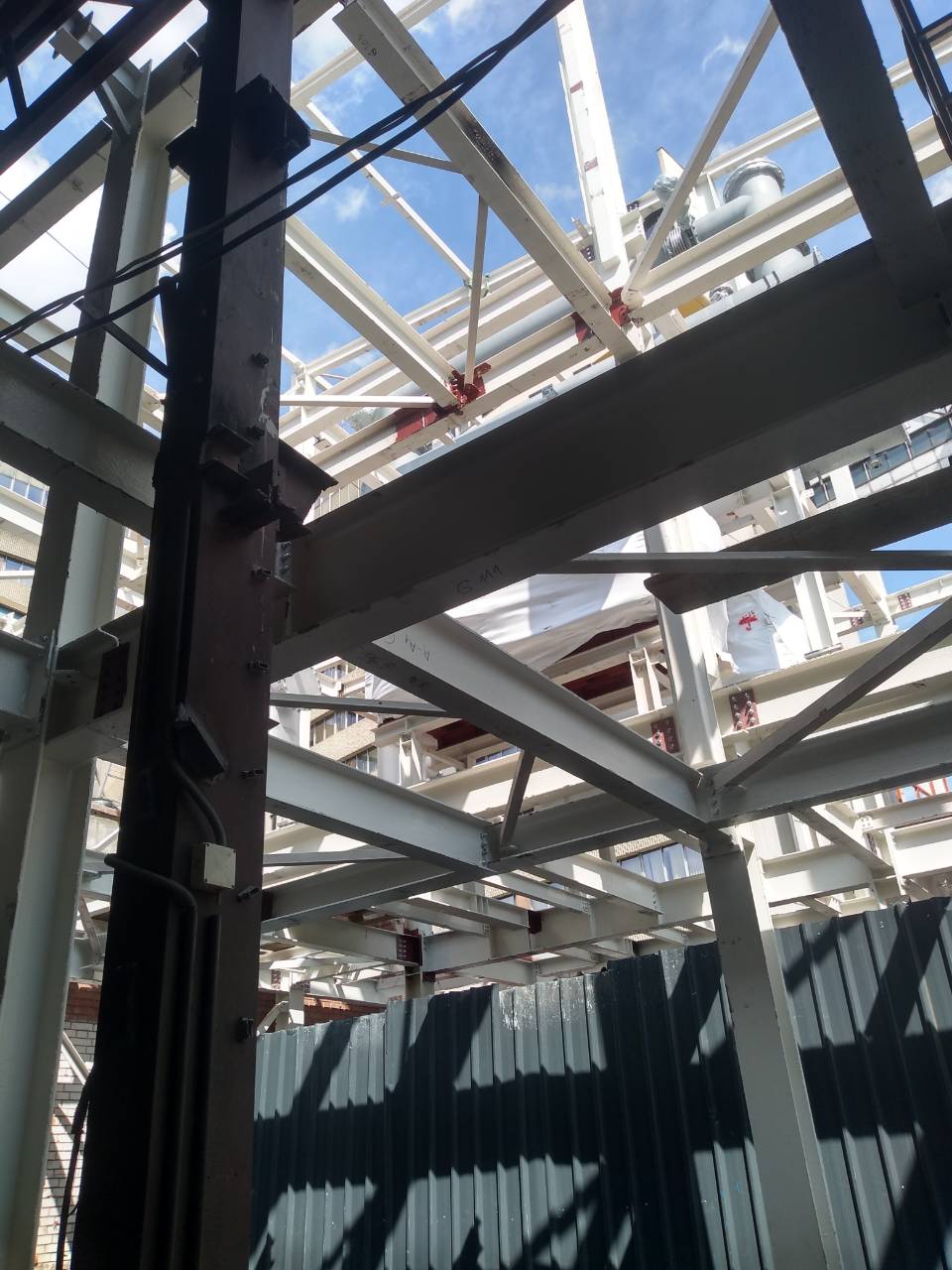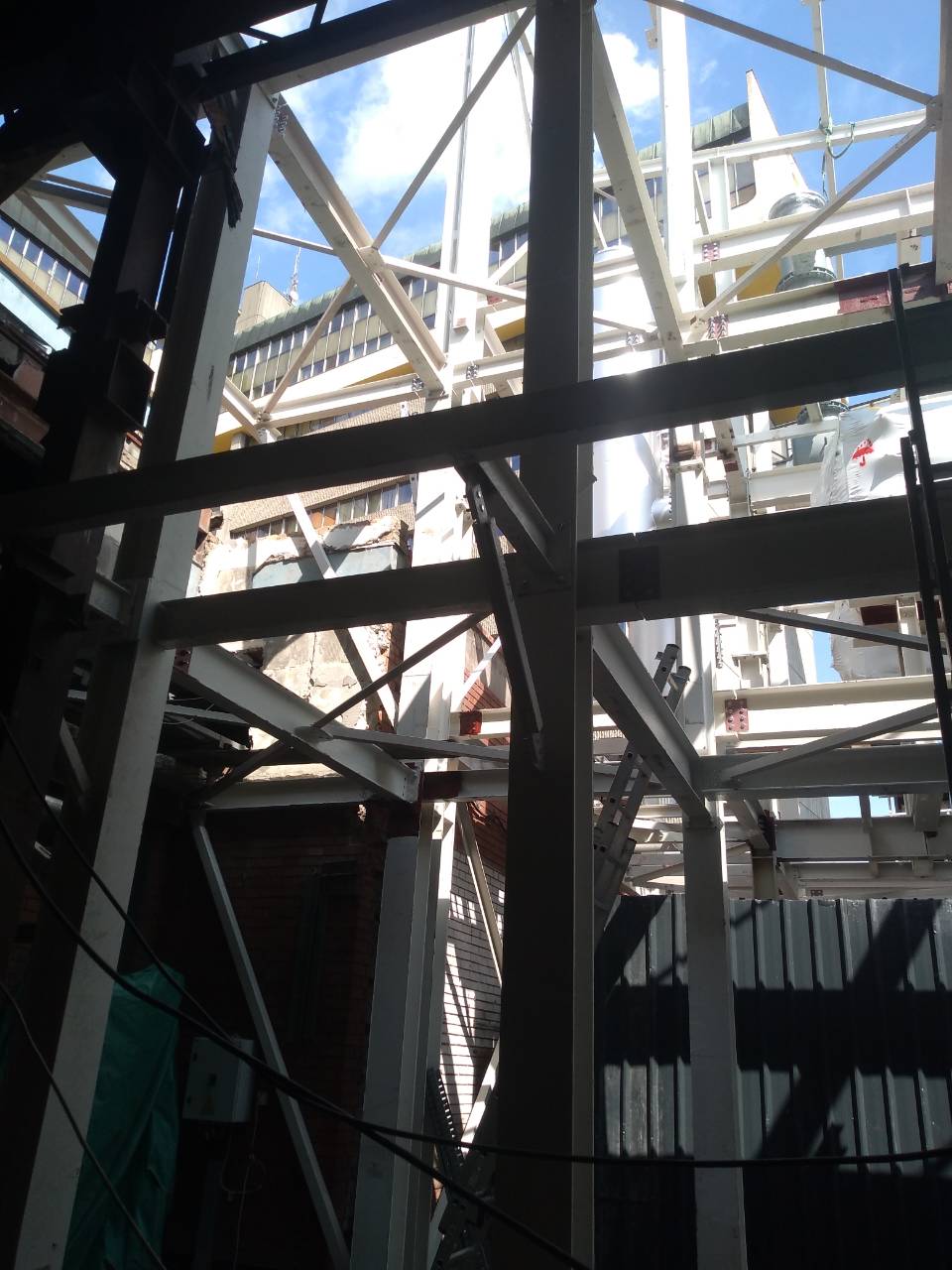Works on the fabrication and assembly of the steel structure for the cogeneration plant included the reconstruction of the existing boiler house and the merging of these two structures into a unified whole.
The plant consists of two sections: the main building and an annex. The dimensions of the main building are 11.2 x 8.2m with a height of 14.67m, and the annex is 4 x 11.2m with a height of 7.5m, featuring platforms at levels 4.3m and 8.5m for equipment placement.
LOCATION: Novi Sad
TYPE OF STRUCTURE: Cogeneration plant – South Heating Plant
STRUCTURE DIMENSIONS: 11.7 × 11.1 × 14.67m
STRUCTURE WEIGHT: 56t + equipment installation
PROJECT DURATION: August 2019 – October 2019
Gallery
Call us
Write to us
Visit us
Follow us
© 2025. Čelik doo. All rights reserved.
| By Lava NET





