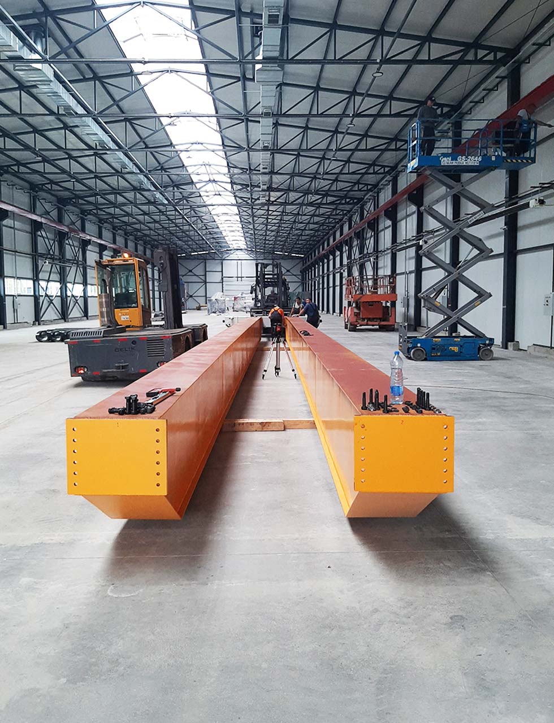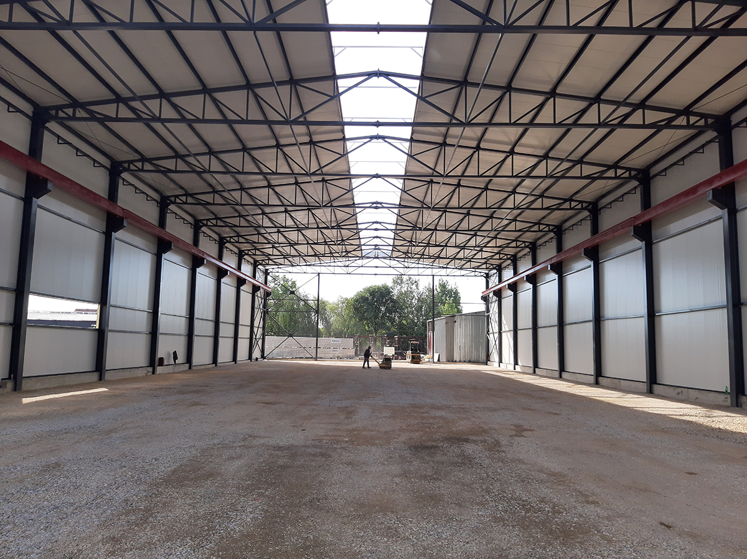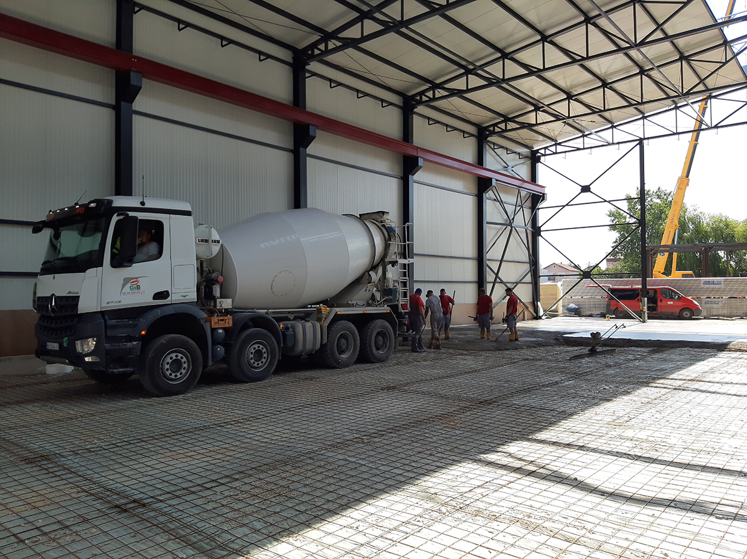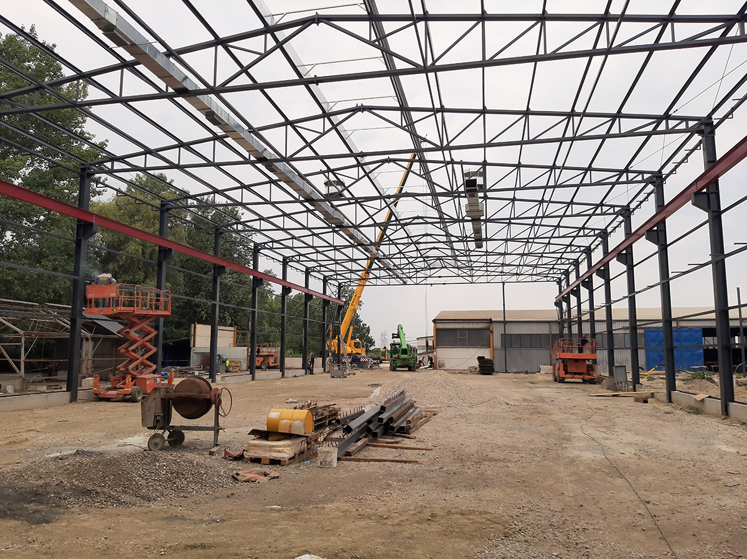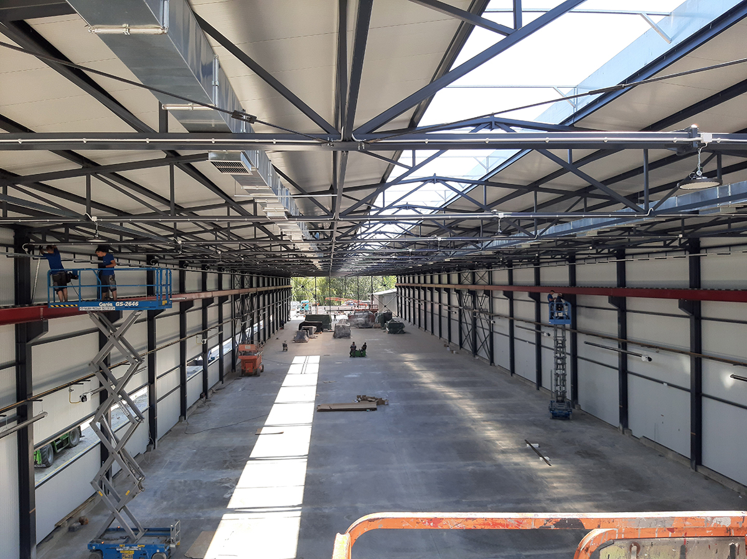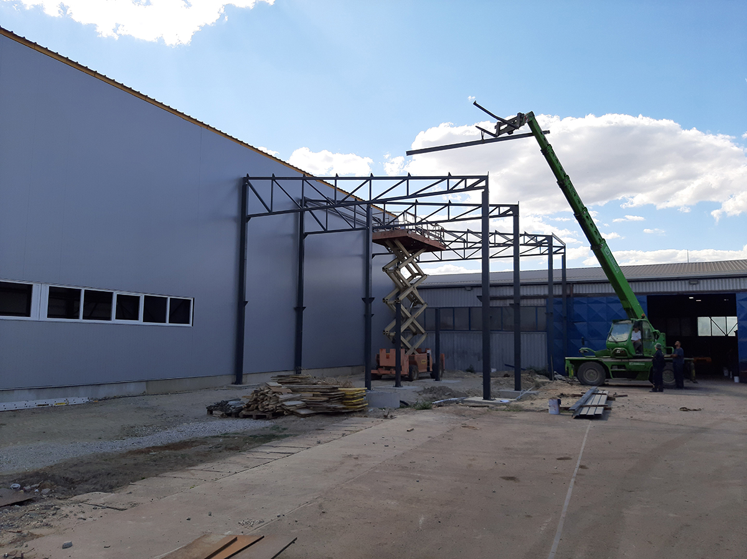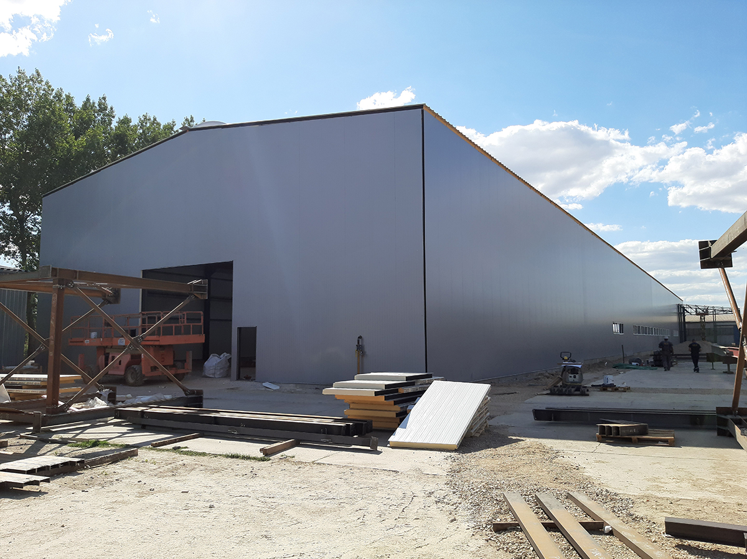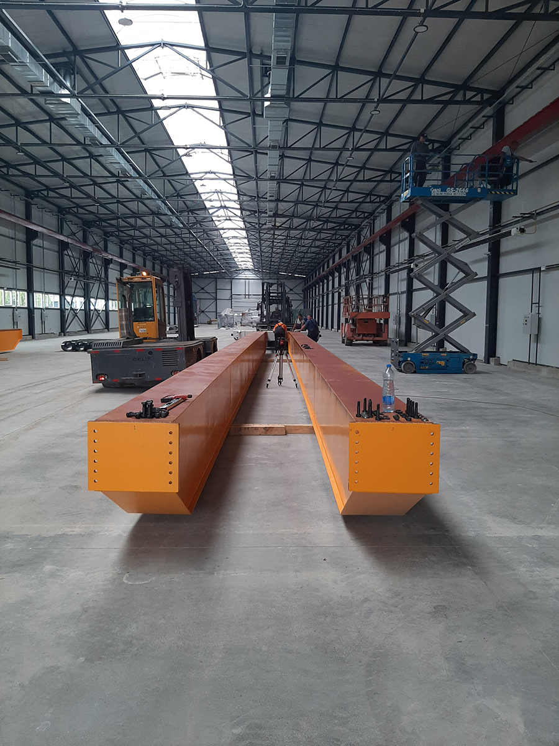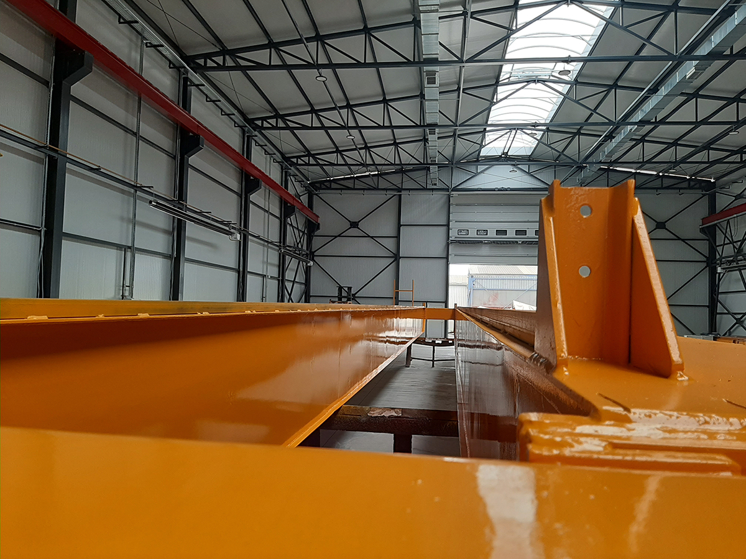As part of the “Phase 1” project of our investment, a production hall with an administrative section was constructed on a turnkey basis. The total area of the facility is 3386.19 m².
The main structure of the hall is steel. It consists of steel rolled columns, steel roof box trusses, purlins, façade supports, and bracings.
A bridge crane is planned for the hall.
The floor of the hall is a floating waterproof reinforced concrete slab (“ferro concrete”).
The structure of the administrative section is steel, with composite floor beams and a cross-reinforced concrete slab. The administrative section consists of a ground floor and one upper floor (P+1). The ground floor houses changing rooms, sanitary facilities, and shower cabins for the workers, while the upper floor consists of offices, sanitary facilities, a kitchen, and a technical room.
The entire facility is naturally lit through skylights placed on the ridge of the roof structure and parapet windows in the hall area, as well as windows in the administrative section on all sides except the one facing the neighboring lot.
The facility is equipped with electrical, water, and gas installations.
LOCATION: Bački Jarak
TYPE OF FACILITY: production hall with an administrative section
DIMENSIONS: 127 x 24 m and 10.48 x 15.96 m
STRUCTURE WEIGHT: 175 t
PROJECT DURATION: March 2022 – August 2023
Gallery
Call us
Write to us
Visit us
Follow us
© 2025. Čelik doo. All rights reserved.
| By Lava NET

