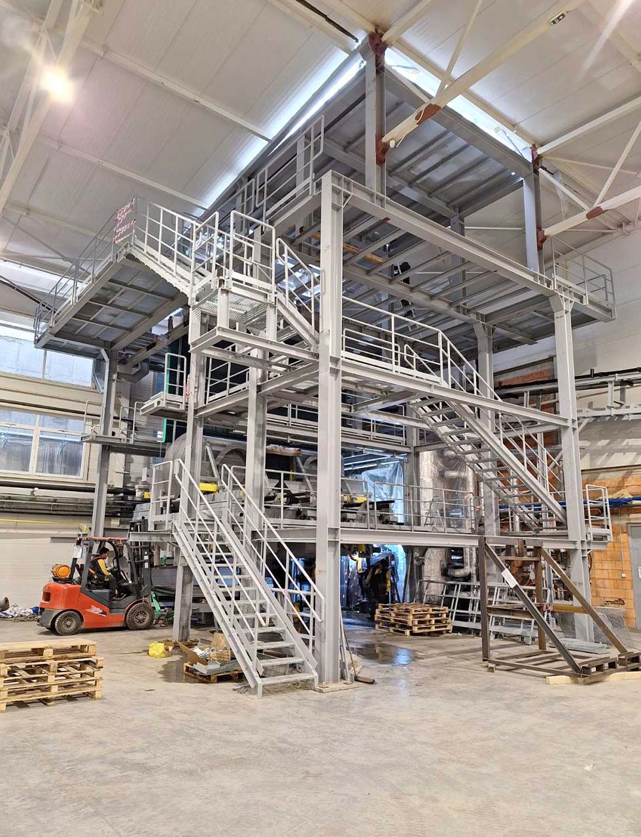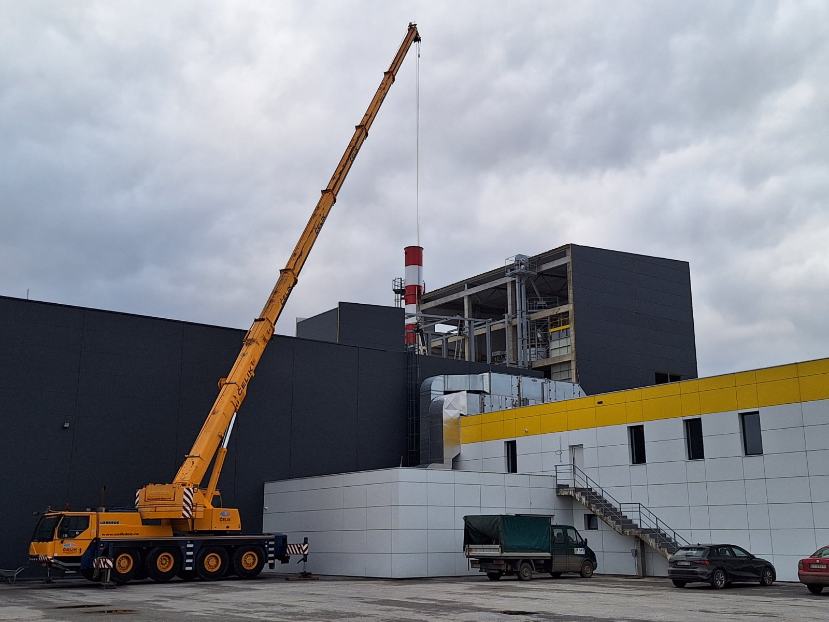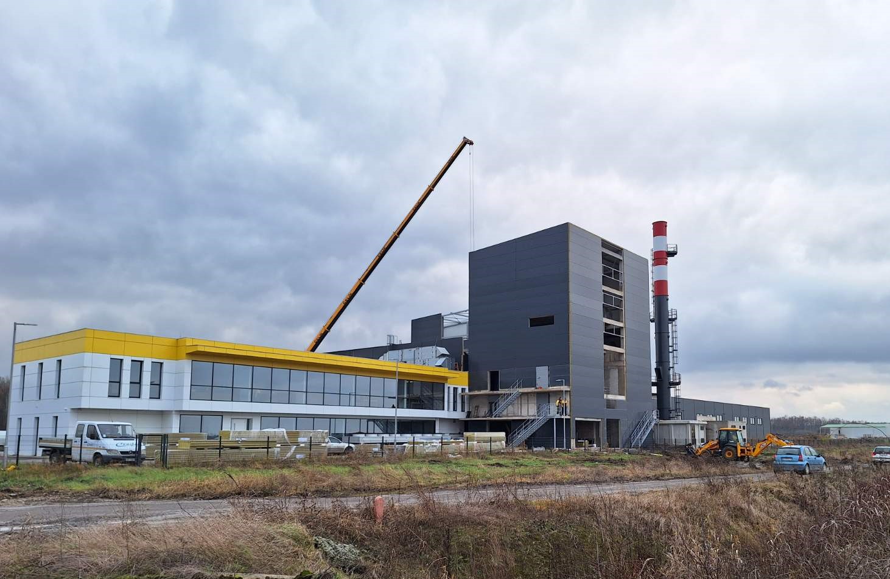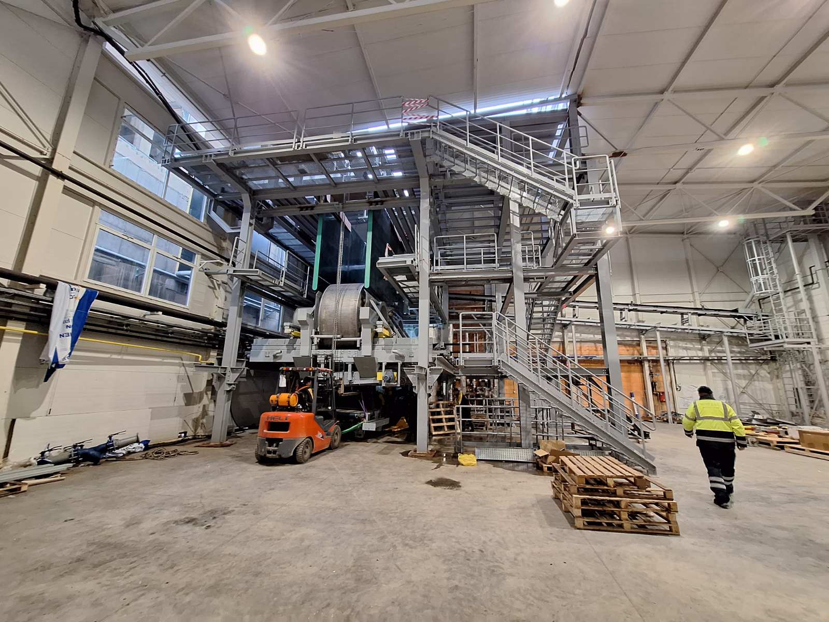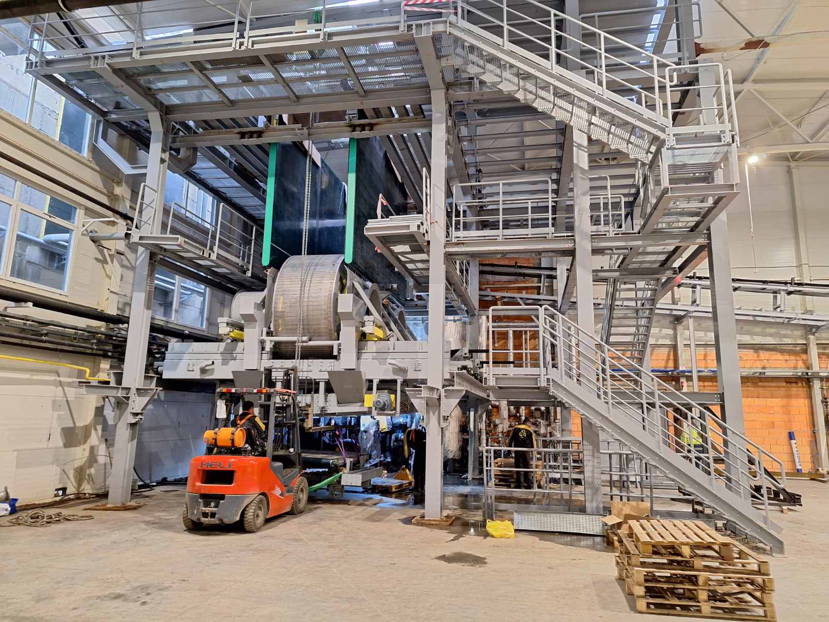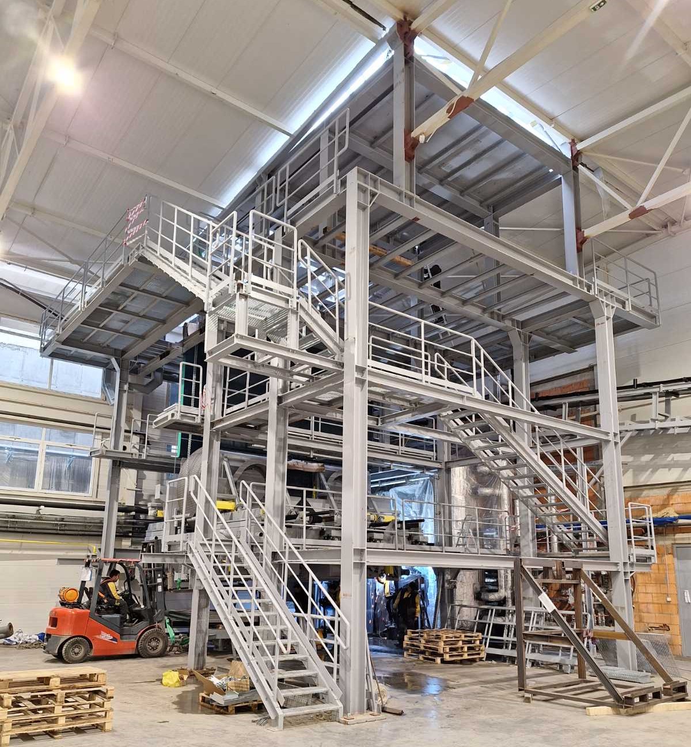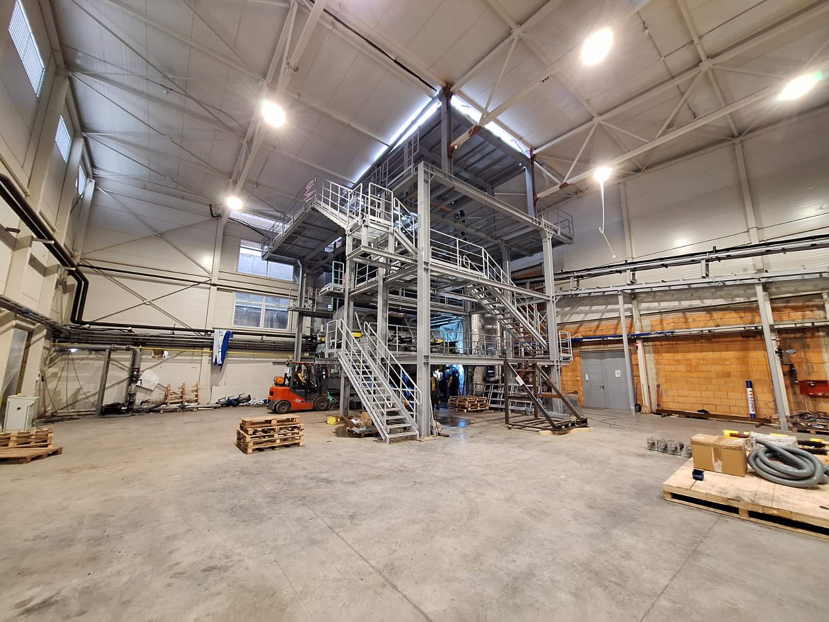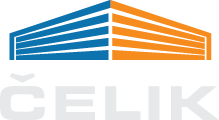Within the renewed collaboration with our investor “Thermowool,” we executed a project at the facility for the production of glass wool. The plant consists of a combination of concrete and steel construction, with specially designed platforms for air filters and a platform beneath the furnace within the concrete structure.
The roof of the concrete building was constructed using steel truss main beams and purlins, set at a height of +22.0 meters.
A facade substructure was also installed on the concrete building, providing support for the openings on the facade.
It is important to note that this structure was placed within the existing one, with its ridge being 5 meters above the ridge of the existing building.
During the project, we also carried out roofing and facade work. Sandwich panels were installed on the roof of the building, covering a total area of 306 square meters, while 960 square meters of facade sandwich panels were placed on the facade.
Additionally, 250 square meters of galvanized truss walkways were installed on the building.
LOCATION: Adaševci
TYPE OF BUILDING: Glass wool production facility
DIMENSIONS OF PROJECT: 7×12.5m and height of 17m
WEIGHT OF STRUCTURE: 100t
DURATION OF PROJECT: June 1, 2023 – December 31, 2023.
Gallery
Call us
Write to us
Visit us
Follow us
© 2025. Čelik doo. All rights reserved.
| By Lava NET

