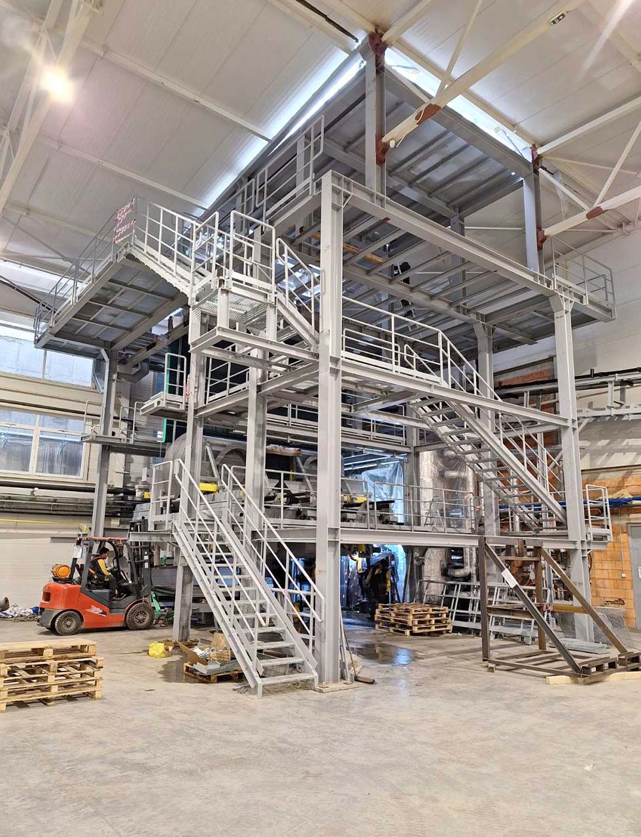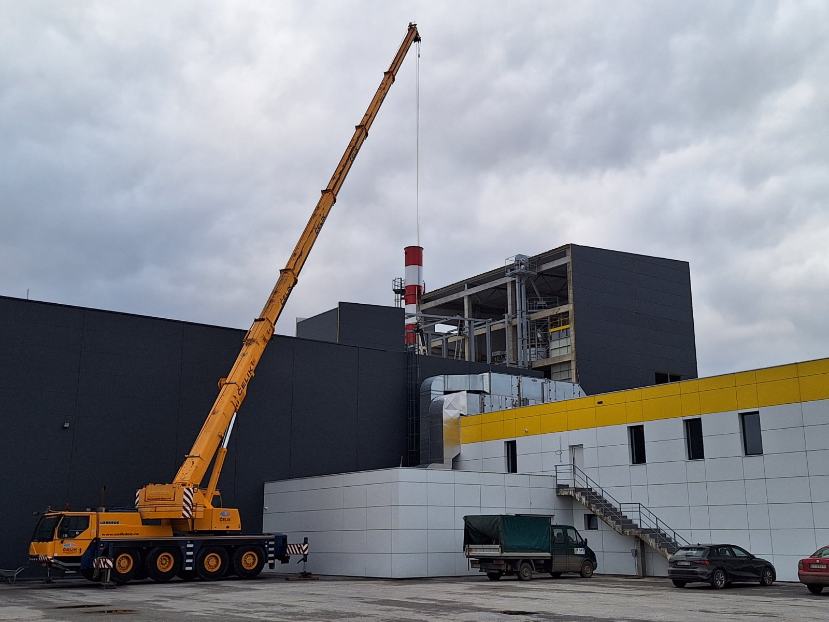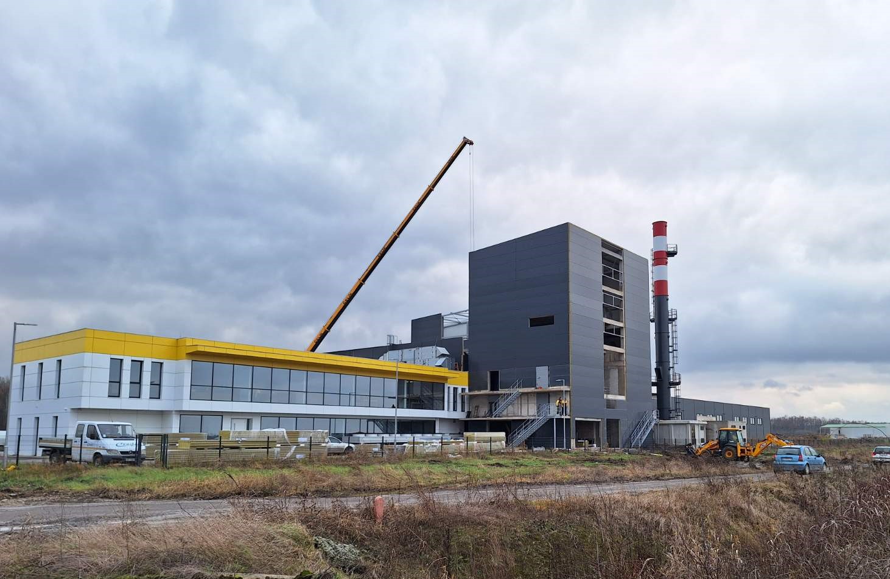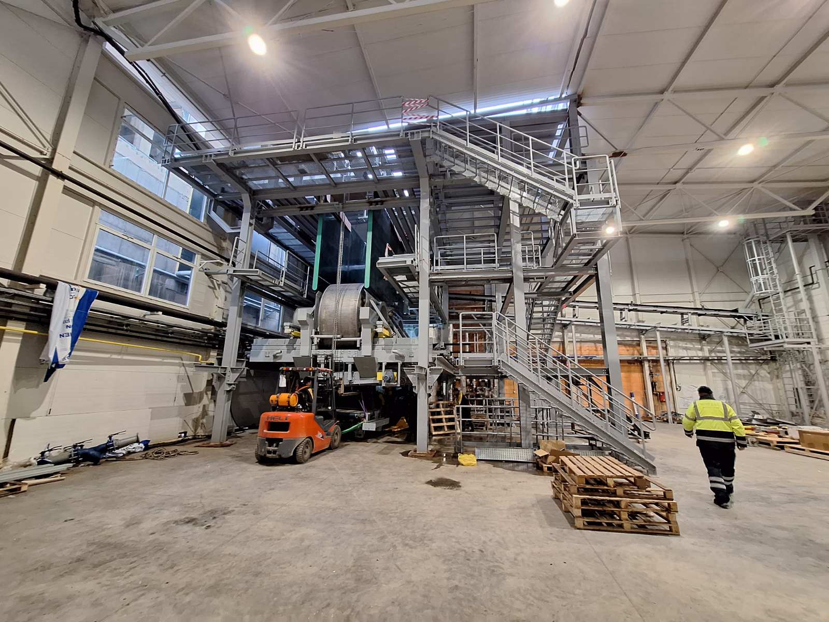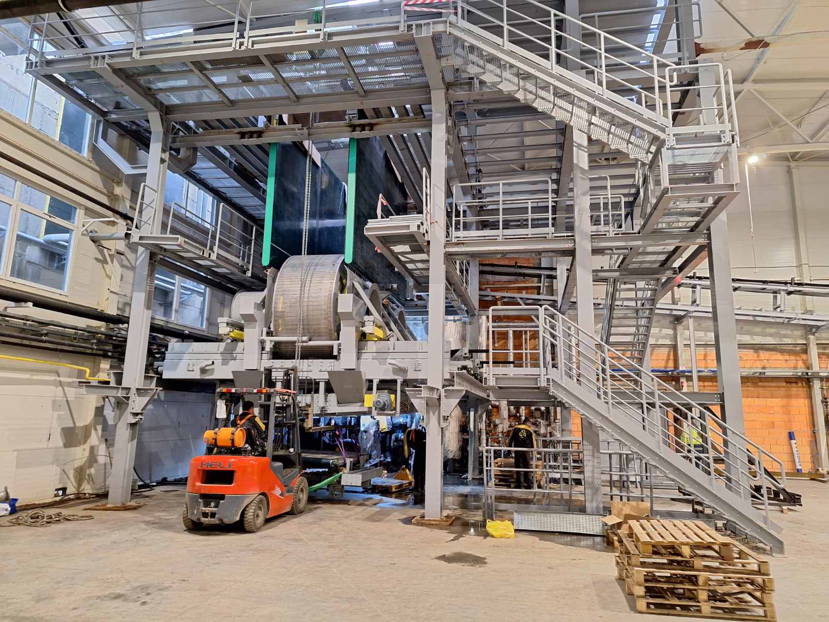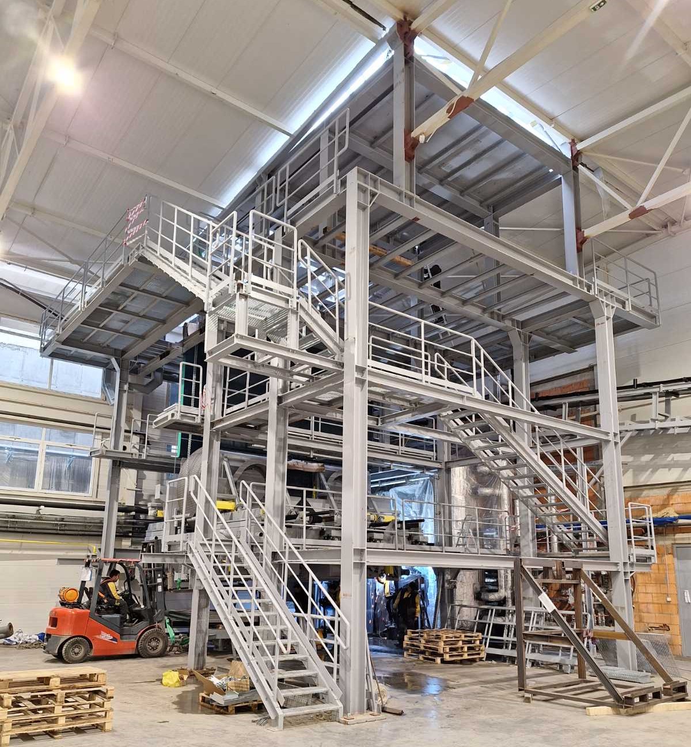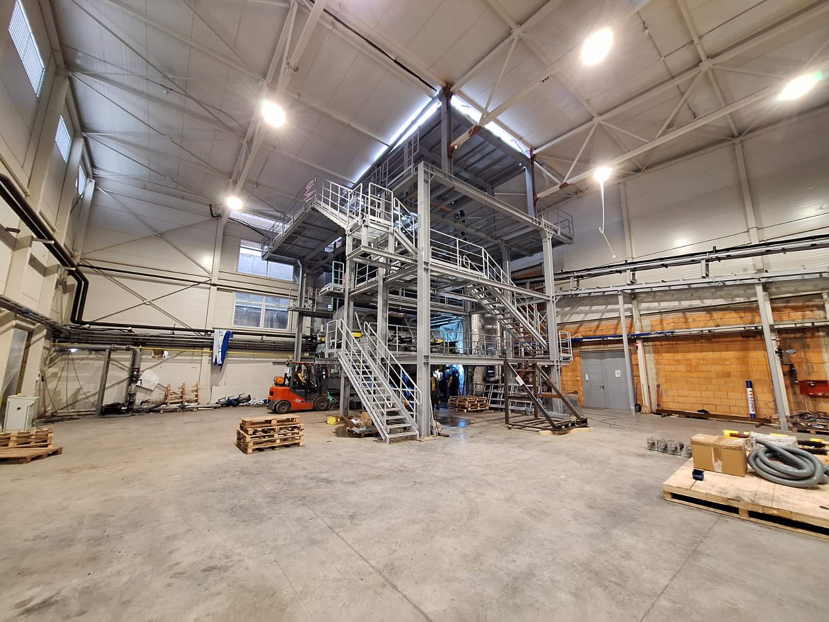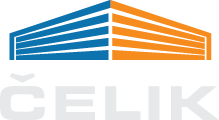U okviru obnovljene saradnje sa našim investitorom „Thermowool“, izveli smo projekat na postrojenju za proizvodnju staklene vune. Postrojenje se sastoji od kombinacije betonske i čelične konstrukcije, pri čemu su unutar betonskog objekta posebno izrađene platforme za filtere vazduha i platforma ispod peći.
Krov betonskog objekta konstruisan je pomoću čeličnih rešetkastih glavnih nosača i rožnjača, postavljenih na visini od +22,0 metara.
Fasadna potkonstrukcija takođe je izvedena na betonskom objektu, pružajući podršku otvorima na fasadi.
Važno je napomenuti da se ovaj objekat smestio unutar postojećeg, pri čemu je njegovo sleme visoko 5 metara iznad slemena postojećeg objekta.
Tokom projekta, izvršili smo i krovopokrivačke i fasaderske radove. Na krovu objekta postavljeni su sendvič paneli, ukupne površine od 306 kvadratnih metara, dok je na fasadi postavljeno 960 kvadratnih metara fasadnih sendvič panela.
Na objektu je montirano i 250 kvadratnih metara rešetkastih pocinkovanih gazišta.
LOKACIJA: Adaševci
TIP OBJEKTA: postrojenje za proizvodnju staklene vune
DIMENZIJE PROJEKTA: 7×12,5m i visine 17m
TEŽINA KONSTRUKCIJE: 100t
TRAJANJE PROJEKTA: 01.06.2023. – 31.12.2023 .
Galerija
RUFEN SIE UNS AN
SCHREIBEN SIE UNS AN
BESUCHEN SIE UNS
FOLGEN SIE UNS
© 2025. Čelik doo. Sva prava zadržana
| By Lava NET

