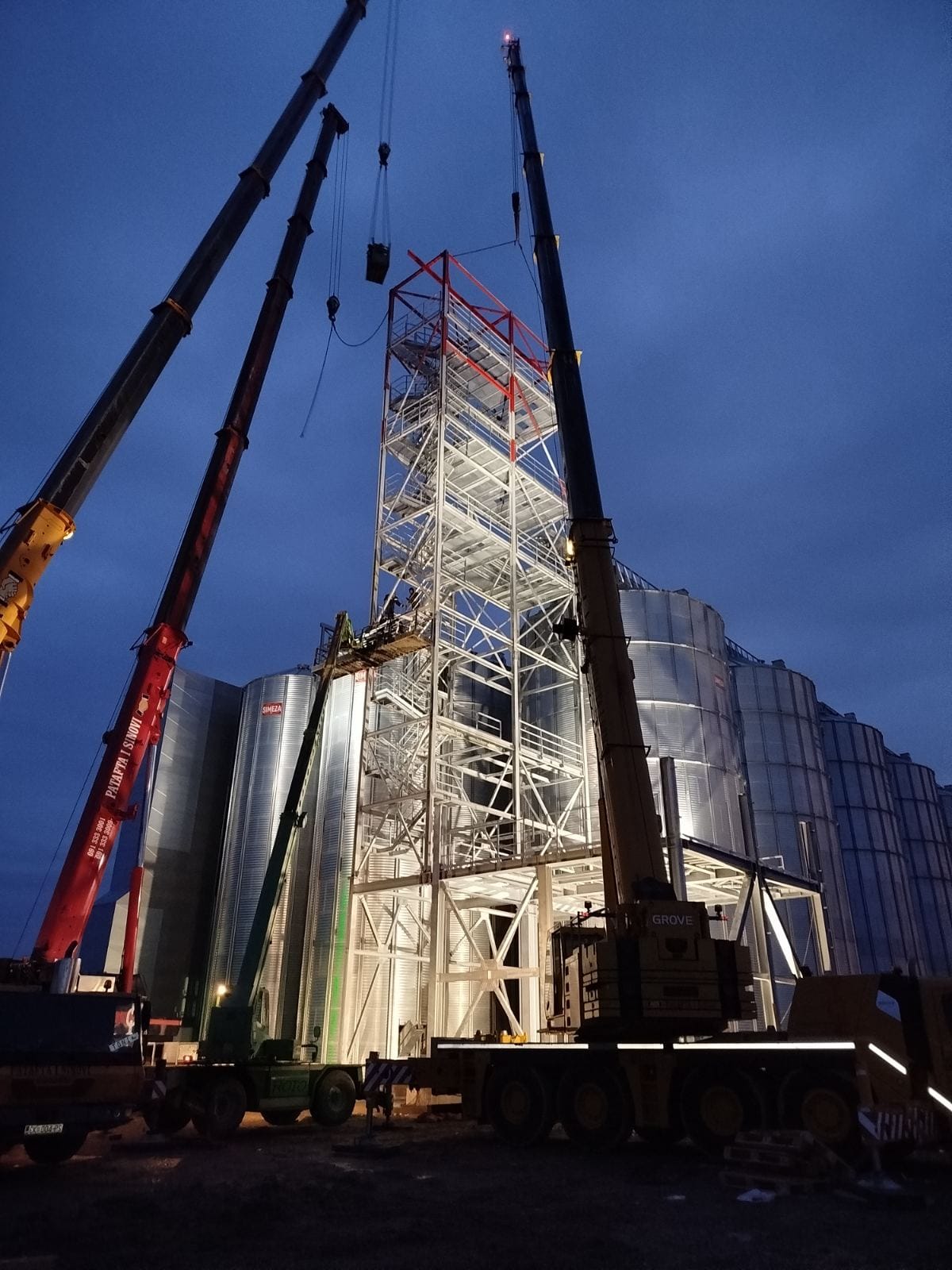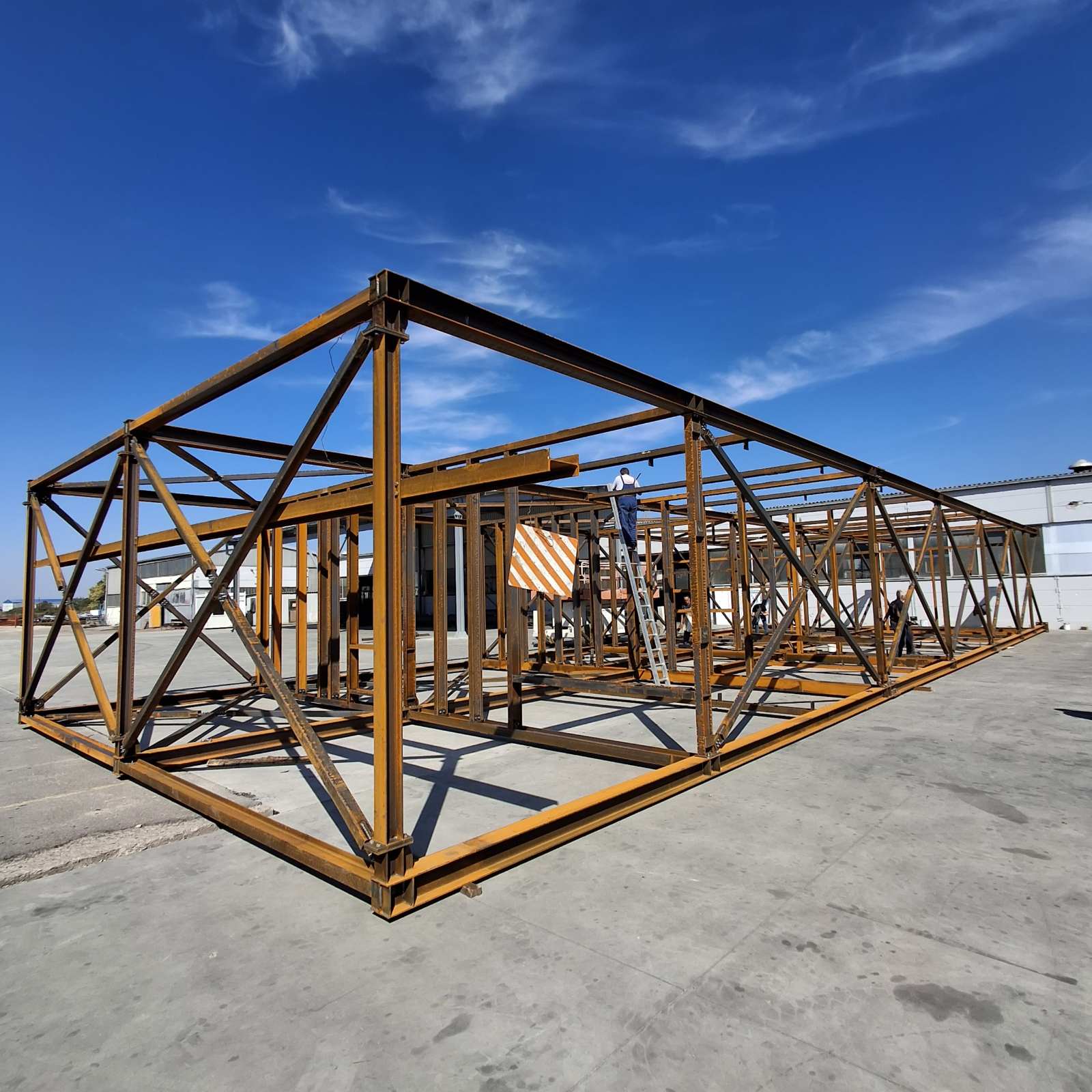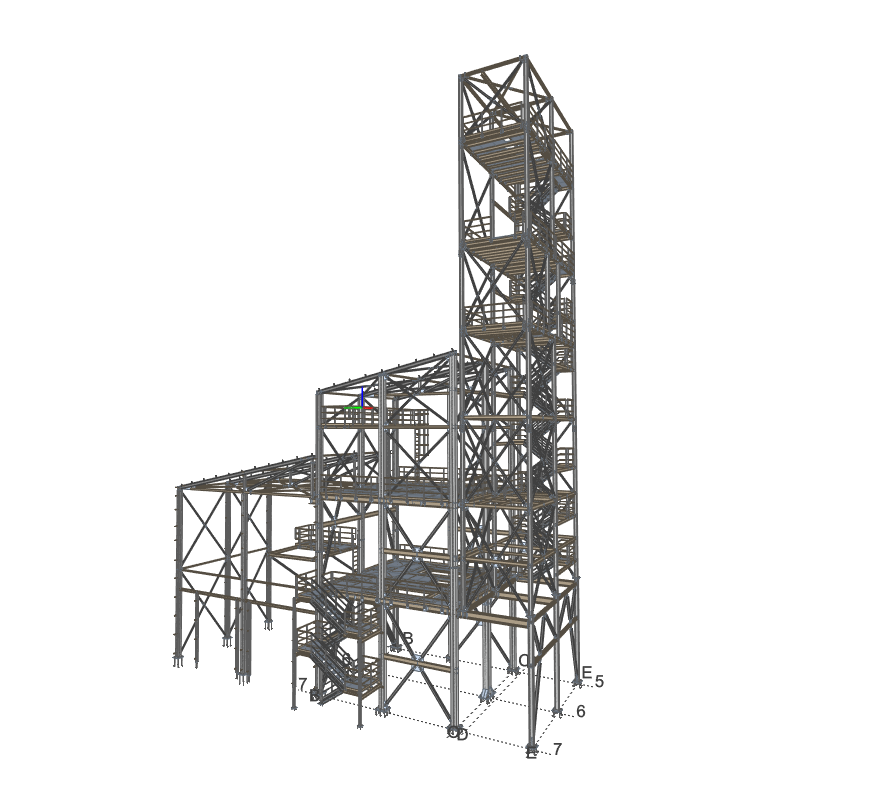Steel construction for receiving the elevator
INVESTOR: Fanon doo/Petkus inženjering doo
A project for the construction of a steel structure for the reception of an elevator intended for the transportation of grain was carried out.
The original plan provided for the elevator to rest on a concrete substructure – a machine house with drive devices and accompanying equipment. However, due to the significant weight of the tower and the large amount of concrete required, the investor decided on a steel substructure, the total weight of which was 55 tons. This solution made it possible to reduce the mass and increase the efficiency of the structure, while fully meeting the technical and safety requirements.
With excellent cooperation with their designers, we managed to meet all technical specifications and safety requirements, solving challenges efficiently and precisely.
LOCATION: Petrijanec, Croatia
TYPE OF OBJECT: Production facility
CONSTRUCTION DIMENSIONS: 25m x 12m x 34m
WEIGHT OF STRUCTURE: 78t
PROJECT DURATION: September 2024 – December 2024
Gallery
Call us
Write to us
Visit us
Follow us
© 2025. Čelik doo. All rights reserved.
| By Lava NET







